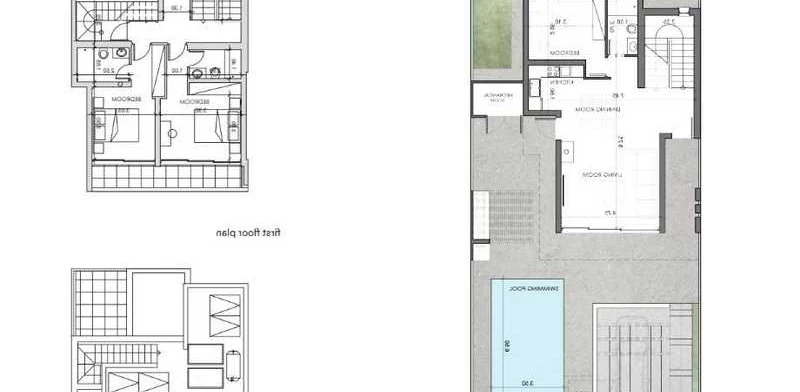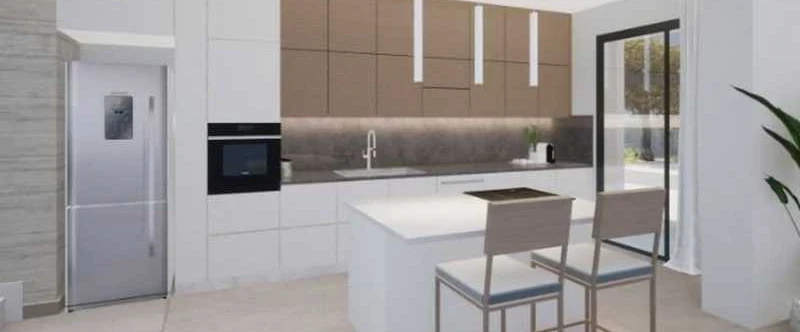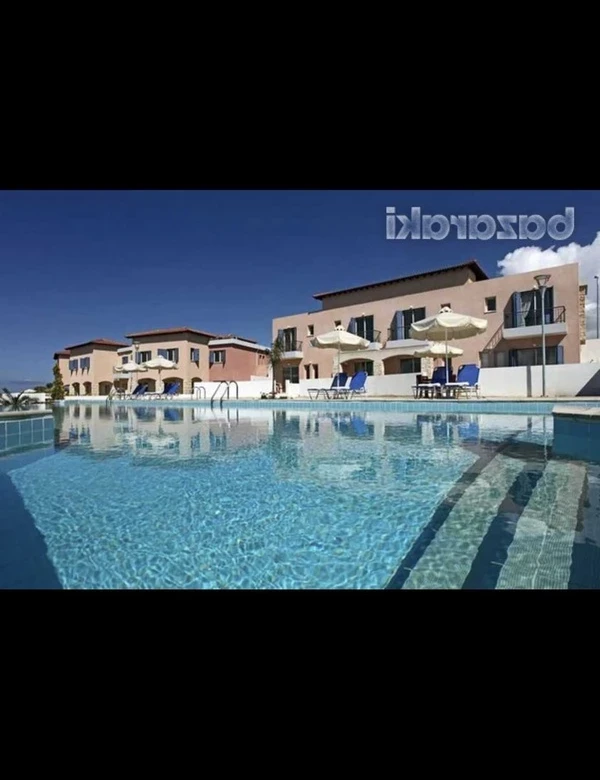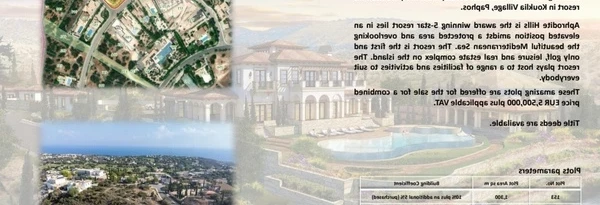3-bedroom detached house fоr sаle
""""This exclusive development comprises 12 exquisite homes set in Kissonerga, offering variety of options to suit every lifestyle. Residents will enjoy a range of top-notch amenities, including solar and photovoltaic panels for sustainable energy, energy-efficient design, and the option for refreshing swimming pool. Each home also features a rooftop garden, perfect for soaking in the stunning views of the surrounding area. Inside, the provision for underfloor heating ensures warmth and comfort, while an optional fireplace adds a touch of cozy vibe. For those seeking the latest in technology , smart -home features are available, along with provision for a comprehensive security system. Entertainment and relaxation are effortlessly combined with the provision for a BBQ area, perfect hosting gatherings with friends and family. And with semi-covered parking provided , convenience is always at hand. Key Features Solar panels Swimming pool (optional) Underfloor heating (provision) Smart home system (optional) Energy efficiency (category pending) Roof Garden Security system Semi covered parking Next to green area Energu class A AVAILABILITY House Internal area 157,8 sq.m. Total covered area 189,1 sq.m. Total semi-covered area 26,5 sq.m. Ground floor area 86,8 sq.m. Covered veranda 22,5 sq.m. Uncovered veranda 66,4 sq.m. Landscaping 46 sq.m. BBQ area 7,7 sq.m. Semi-covered parking 18,9 sq.m. Completion date: December 2025""""
Total plot’s-land's area:291 m²
NET internal area:209 m²
Bathrooms:3
Bedrooms:3
Parking spaces:Covered cars
Available from:2024-11-12
Offered at: 640,000
Type: Private House
Year of build: 2024
Platform's Role: Realty platform functions as a marketing and data hosting platform only. We are not engaged in real estate services, nor in real estate transactions and do not represent buyers, sellers, or properties directly, unless stated otherwise. Information Source: Listings are supplied by property owners, authorized representatives, or third-party entities that are ‘listing users’. While the platform endeavors to host genuine listings, Realty platform doesn't conduct independent verification of each property. ‘Users’ and ‘listing users’ are expected to adhere to applicable laws’ provisions, including any prohibitions. Misrepresentation or false advertising of properties is strictly prohibited. User Interaction: Communication between users or their representatives occurs directly and is outside the purview of our platform's responsibilities. GDPR Compliance: We respect and protect any user data in line with the General Data Protection Regulation (GDPR). User's personal details, when collected, are processed with user’s consent when applicable. Photos and Descriptions: Images may be digitally enhanced or virtually staged. They may not always reflect the actual state of the property. The platform is not liable for discrepancies between images and actual property conditions. No General Advise, No Advise to Engage, No Financial Advice, No Legal Advice: Realty platform offers listing and search services, no advice is provided. Users should seek professional advice before making decisions. User Feedback & Listing User’s Verification: While we collect feedback from users regarding their experience and cooperate primarily with listing users, Realty platform is not accountable for the actions or misrepresentations of users, listings users or other third parties. No Warranties and No Guarantees: Realty platform disclaims warranties concerning the accuracy, completeness, or reliability of listings. Properties' availability is subject to change, and we are not liable for any discrepancies.



















