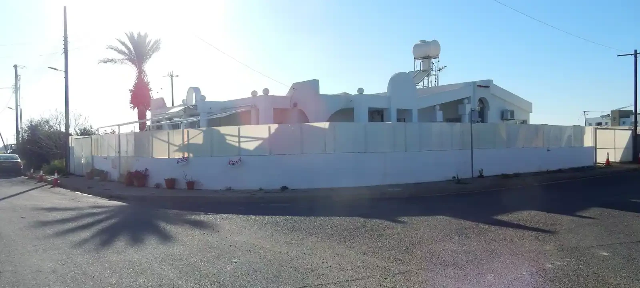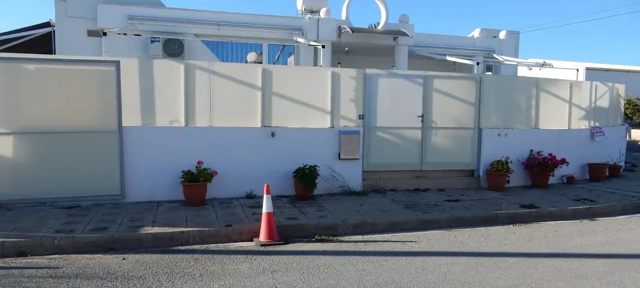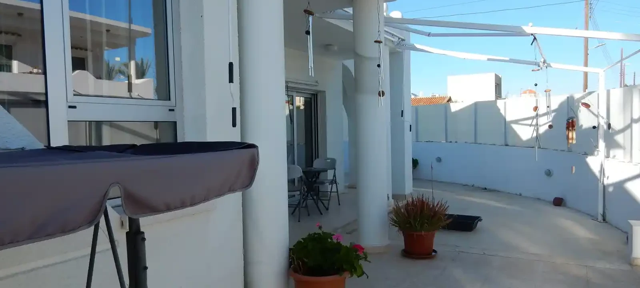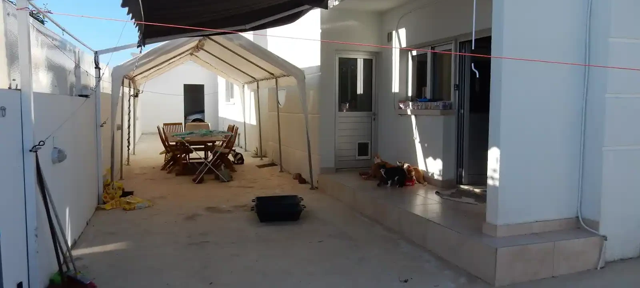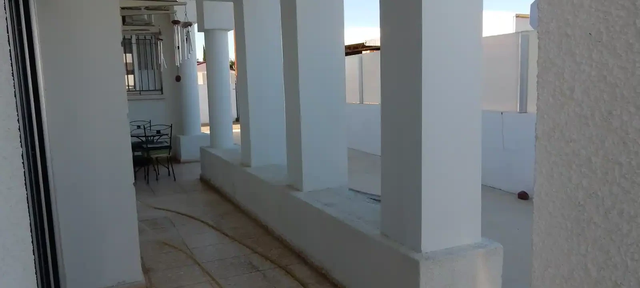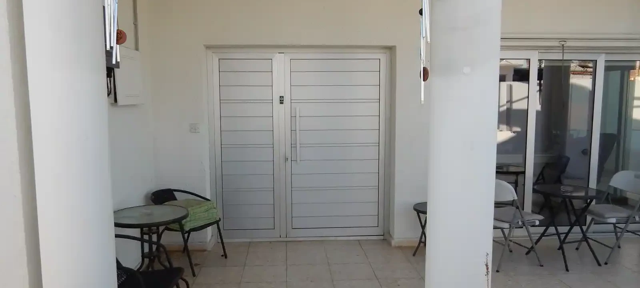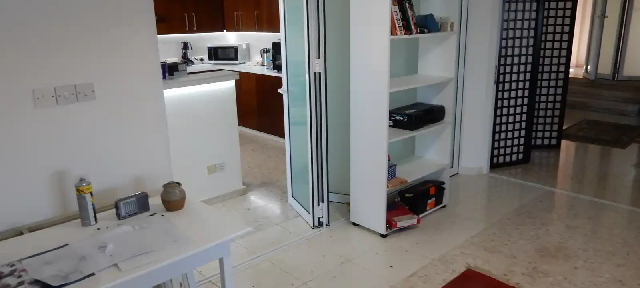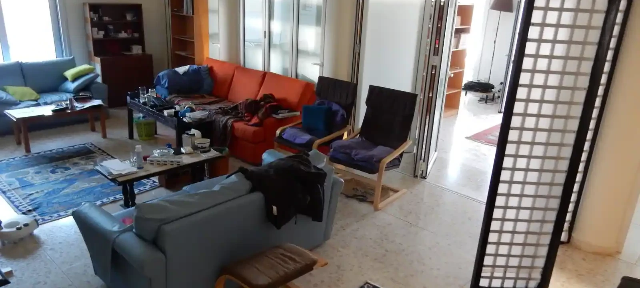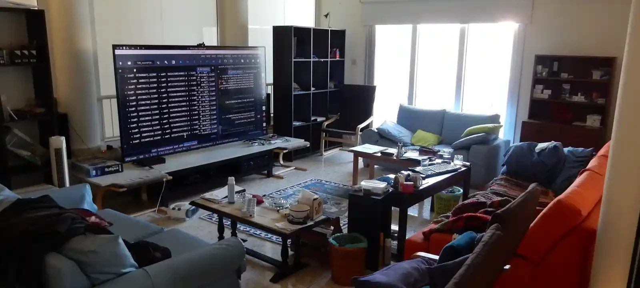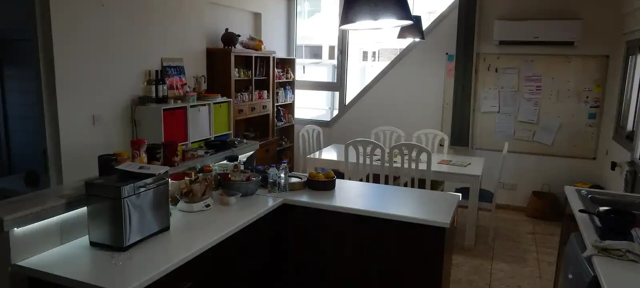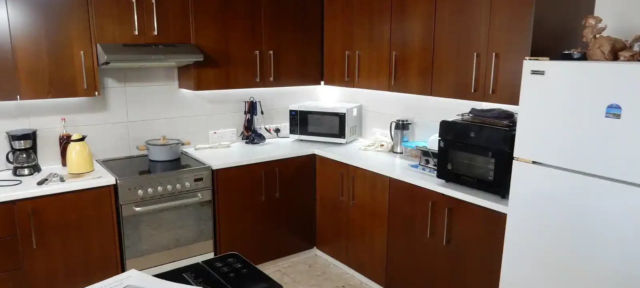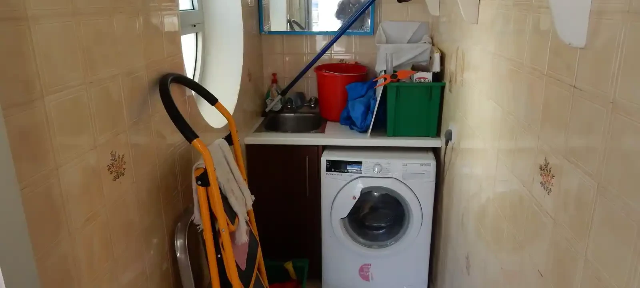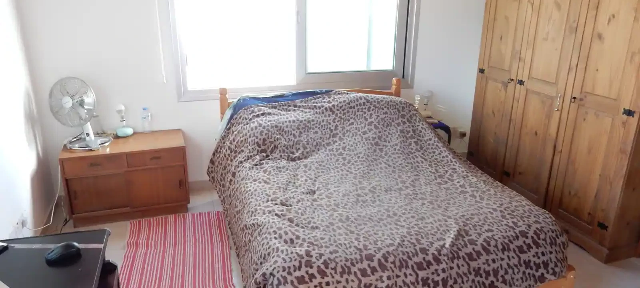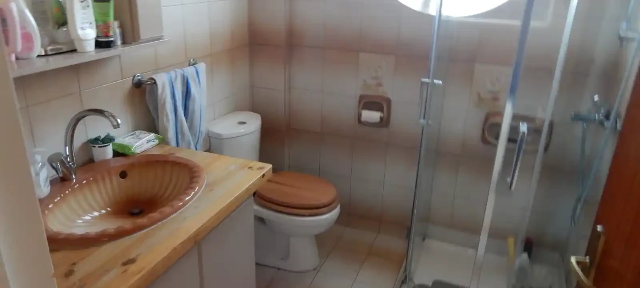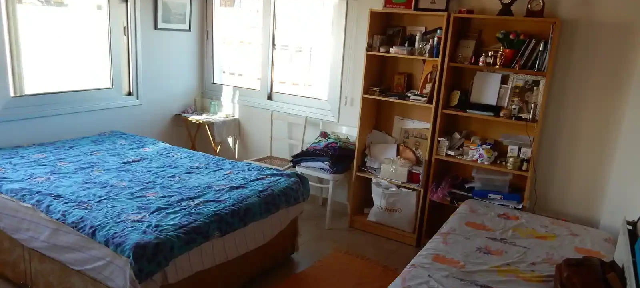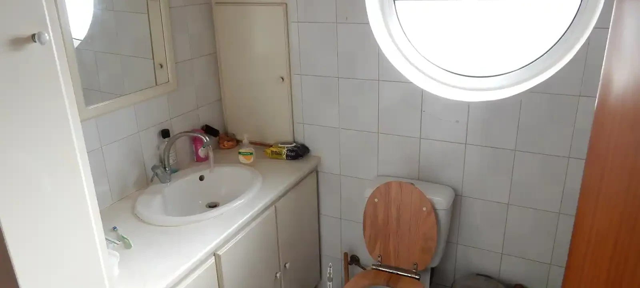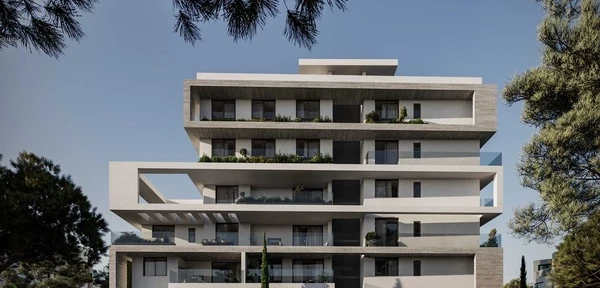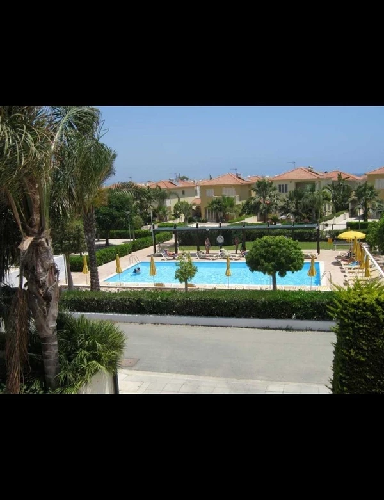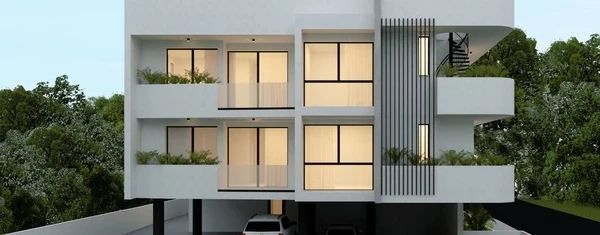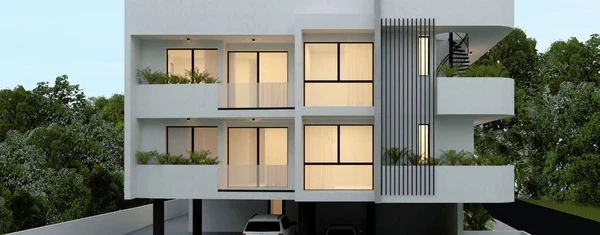3-bedroom detached house fоr sаle €325.000
Luxurious 3-Bedroom Detached Bungalow-Villa in Sought-After Prime Location in Kiti Basic Details • Bedrooms: 3 • Bathrooms: 3 • Year of Construction: 1990 • Status: Resale • Plot Area: 528 square meters (full-size plot) • Covered Internal Area: 207 square meters • Recently refurbished to top-quality modern standard • Solar photovoltaic panels for near complete power generation autonomy • Solar water heater • Fully air-conditioned spaces • Central heating provision • Garage • Surrounding wall and privacy fence • Separate laundry room House Description Nestled in the charming village of Kiti, this exquisite three-bedroom detached bungalow-villa embodies the perfect fusion of luxury, comfort, and modern living. It is situated in a well-established, private, quiet and highly safe area, away from busy traffic. Originally constructed in 1990 by award-winning architects, incorporating modern functionality with art-deco design aspects, the home features an open-plan design with high ceilings that creates a spacious and airy atmosphere, enhanced by the recent installation of elegant movable frosted glass partitions. These innovative additions allow for versatile space partitioning, optimizing climate control and energy efficiency all year round, while ensuring that natural light flows generously throughout the home. As you enter, you are welcomed by a bright and inviting entrance hall, leading to a versatile office space that can easily serve as a formal lounge, catering to your lifestyle needs. The heart of this home is the fully refurbished kitchen, thoughtfully designed to maximize functionality. The expansive countertops and central island provide ample space and extraordinary functionality for culinary creativity, making it a delightful gathering spot for family and friends. The spacious lounge area, separated by the stylish glass partitions, can be opened up to create a grand open-plan living space, ideal for entertaining or relaxing in comfort. A thoughtfully designed hallway leads to three generously sized double bedrooms, including a master suite that boasts a luxurious walk-in wardrobe and en-suite shower room, ensuring a private retreat for homeowners. The property is set on a generous 528 square meter corner plot, which has been tastefully upgraded with a solid surface garden that offers endless possibilities for customization to suit the new owners' tastes. This outdoor space is perfect for hosting gatherings or enjoying tranquil moments in the sun. The plot features two driveways, providing convenient access, along with a fully refurbished garage that adds to the home's appeal. Conveniently located, this residence is not only very close to essential amenities but also within walking distance to Kiti’s vibrant central square, where a delightful array of restaurants, bars, and local shops await your exploration. This bungalow-villa is more than just a house; it is a sanctuary designed for those who appreciate quality, style, and a prime location. With its exceptional features and modern comforts, it truly represents a unique opportunity for discerning buyers seeking a harmonious blend of elegance and practicality. House Refurbishment Details 1. Commitment to Quality The refurbishment of this distinguished bungalow-villa exemplifies a commitment to quality, transforming a home originally built to high architectural standards into a contemporary haven. The current owner, an experienced engineer, undertook the renovation with the goal of creating a luxurious living environment that reflects modern standards while honoring the original design. 2. Enhanced Structural Integrity The property’s structural integrity has been fortified through the use of superior materials and construction techniques. Notably, the original design included over-specifying the drainage system with 4-inch (10 cm) pipes, a rarity in Cyprus, allowing for seamless flushing of toilet paper without blockages—an essential feature for modern living. The original construction included an over-specification of reinforced concrete usage that resulted in a structure that has absolutely no cracks and does not allow humidity to seep through any point or wall. 3. Innovative Space Management Incorporating movable frosted glass partitions has added versatility to the open-plan layout, facilitating effective climate control and energy efficiency. This design choice enhances the flow of natural light and allows for customizable space usage, catering to various lifestyle needs. 4. Kitchen Transformation The fully refurbished kitchen is designed for both functionality and style. Featuring expansive countertops and a central island, it provides ample workspace for culinary creativity. While not fitted with granite, the thoughtful design ensures a modern aesthetic that complements the overall elegance of the home. Hidden LED lighting has been added to enhance both the aesthetic effect of the workspace but also its functionality. 5. Energy Efficiency and Sustainability The installation of high-efficiency solar panels has significantly reduced energy costs, aligning the home with contemporary sustainability practices. This proactive measure not only lowers utility expenses but also positions the property as a strongly eco-friendly choice for future owners, ensuring very low running costs. 6. Upgraded Outdoor Areas The outdoor spaces have been meticulously upgraded, featuring a solid surface garden that allows for easy customization to suit personal tastes. A surrounding wall (fence) has been extended to a height of 2 meters, all around the property, incorporating translucent polycarbonate panels for enhanced privacy. These panels are durable, lightweight, and low-maintenance, ensuring the garden remains a serene retreat. 7. High-Performance Climate Control Equipped with six low-energy inverter air conditioning units, the home ensures efficient heating and cooling throughout all living spaces. These units operate quietly and can be isolated to specific areas, enhancing comfort and energy efficiency. 8. Thoughtful Bathroom Design All bathrooms have been re-styled with a focus on comfort and accessibility, featuring power showers that provide an enhanced bathing experience. The design caters to the needs of diverse occupants, making it suitable for families and retirees alike. 9. Attention to Detail The refurbishment pays meticulous attention to detail, with top-quality reflective double glazing installed throughout the property. This feature not only enhances energy efficiency but also contributes to the home’s modern aesthetic, ensuring a harmonious blend of form and function. 10. Exceptional Value Proposition A modern house built with the same level of detail, size, and top-quality materials would far exceed the cost of both the original refurbishment carried out three years ago and the current asking price. This property represents a unique opportunity in a highly sought-after area, particularly given its prime location, making it an exceptional value for discerning buyers.
Total plot’s-land's area:528 m²
NET internal area:207 m²
Bathrooms:3
Bedrooms:3
Parking spaces:Covered cars
Available from:2024-07-31
Offered at: 325,000
Type: Private House
Platform's Role: Realty platform functions as a marketing and data hosting platform only. We are not engaged in real estate services, nor in real estate transactions and do not represent buyers, sellers, or properties directly, unless stated otherwise. Information Source: Listings are supplied by property owners, authorized representatives, or third-party entities that are ‘listing users’. While the platform endeavors to host genuine listings, Realty platform doesn't conduct independent verification of each property. ‘Users’ and ‘listing users’ are expected to adhere to applicable laws’ provisions, including any prohibitions. Misrepresentation or false advertising of properties is strictly prohibited. User Interaction: Communication between users or their representatives occurs directly and is outside the purview of our platform's responsibilities. GDPR Compliance: We respect and protect any user data in line with the General Data Protection Regulation (GDPR). User's personal details, when collected, are processed with user’s consent when applicable. Photos and Descriptions: Images may be digitally enhanced or virtually staged. They may not always reflect the actual state of the property. The platform is not liable for discrepancies between images and actual property conditions. No General Advise, No Advise to Engage, No Financial Advice, No Legal Advice: Realty platform offers listing and search services, no advice is provided. Users should seek professional advice before making decisions. User Feedback & Listing User’s Verification: While we collect feedback from users regarding their experience and cooperate primarily with listing users, Realty platform is not accountable for the actions or misrepresentations of users, listings users or other third parties. No Warranties and No Guarantees: Realty platform disclaims warranties concerning the accuracy, completeness, or reliability of listings. Properties' availability is subject to change, and we are not liable for any discrepancies.


