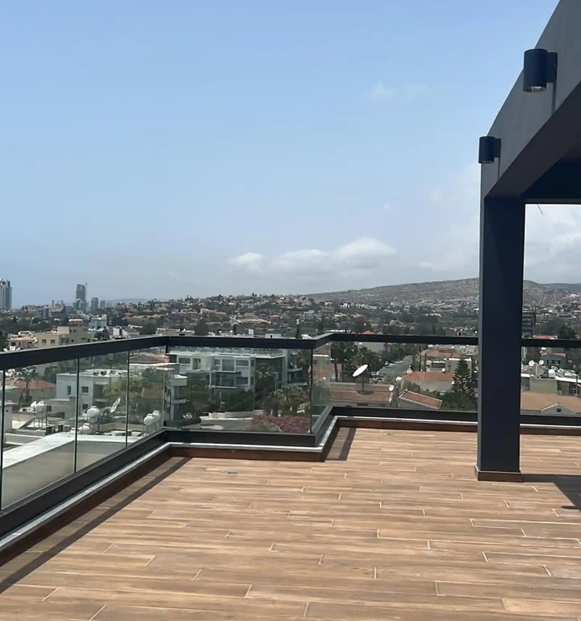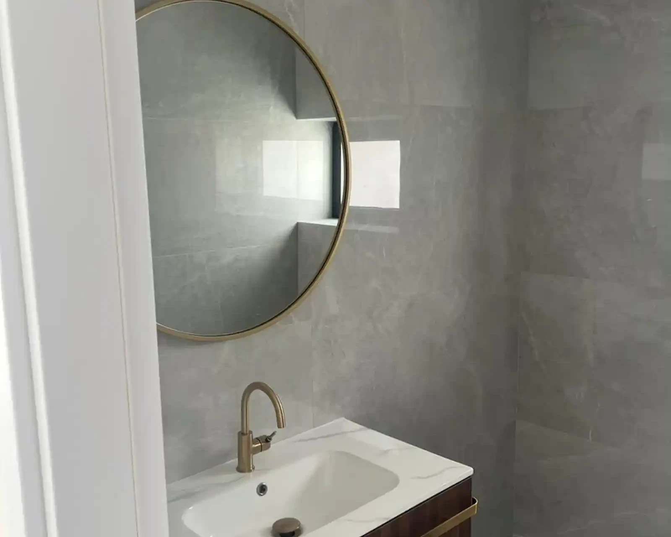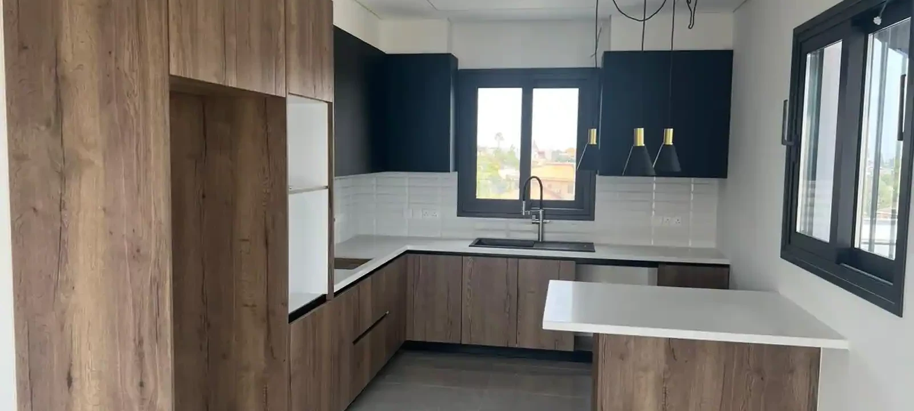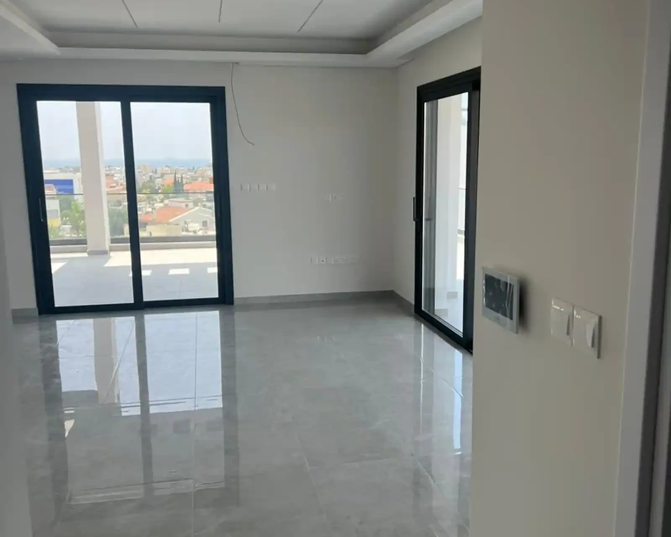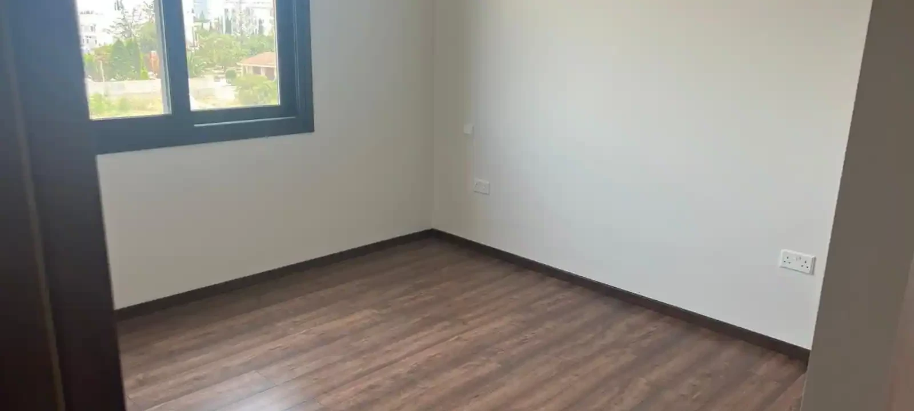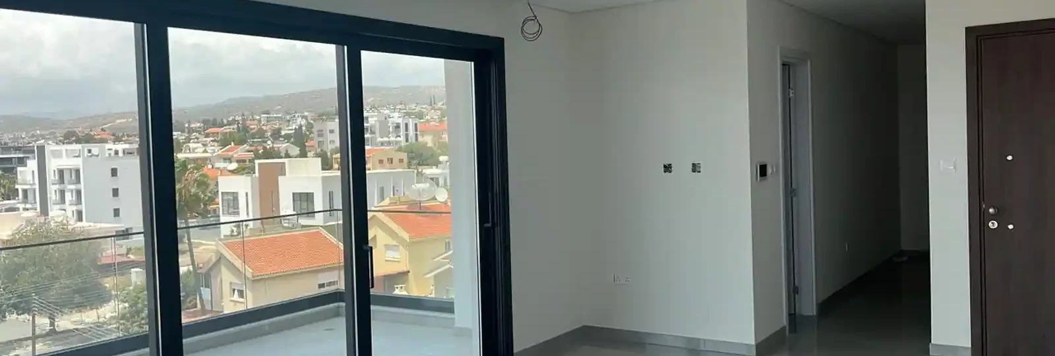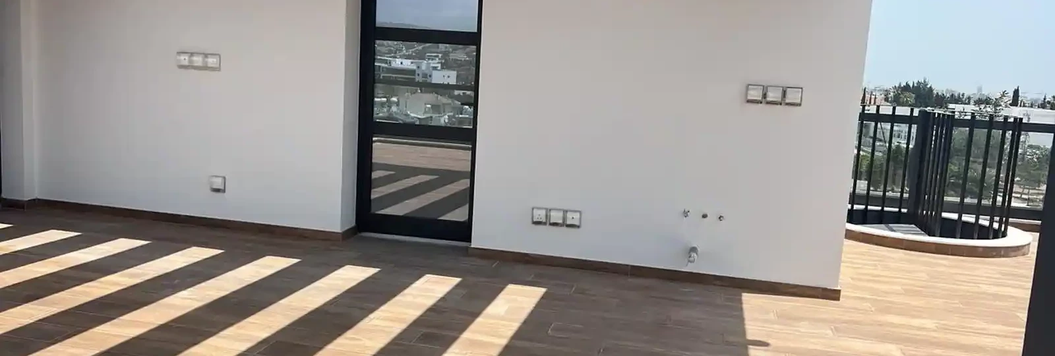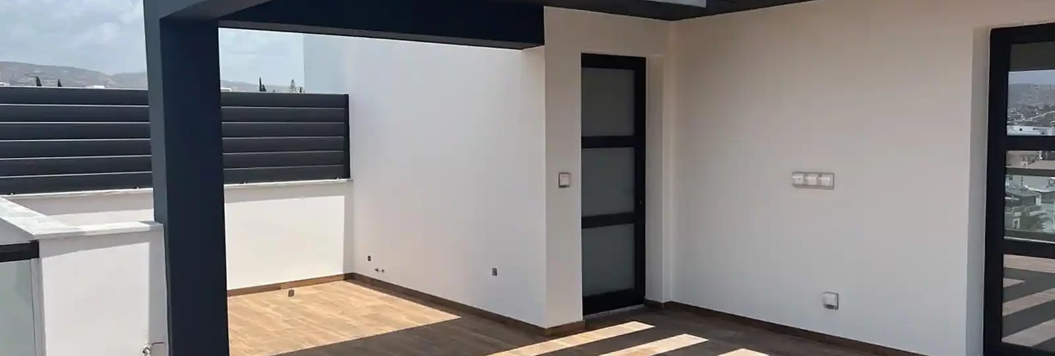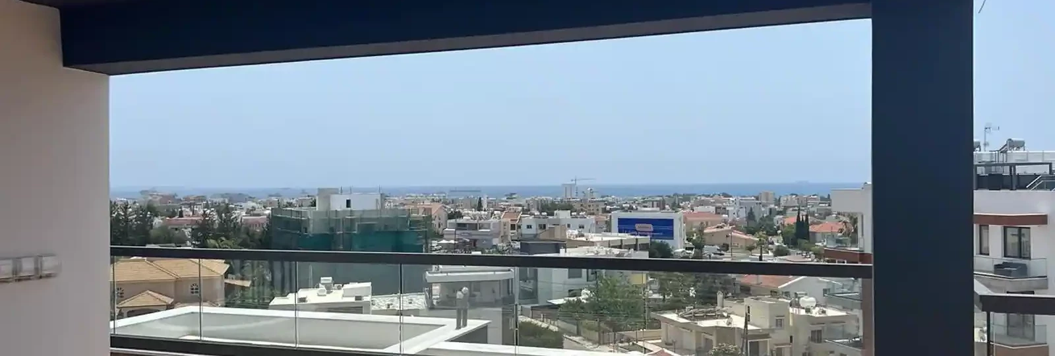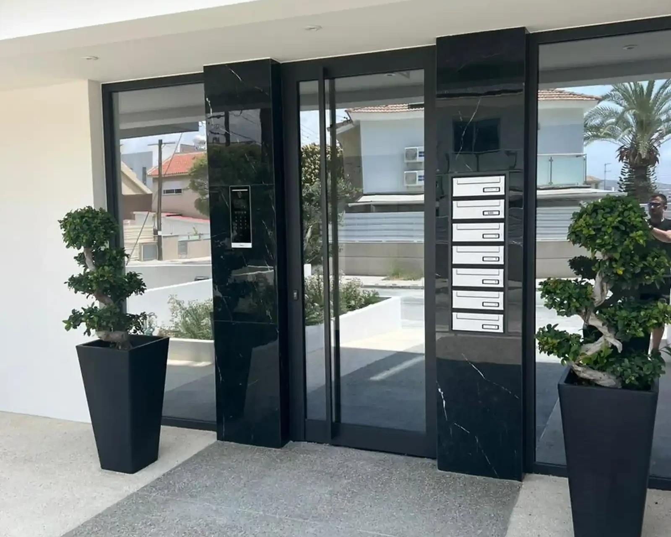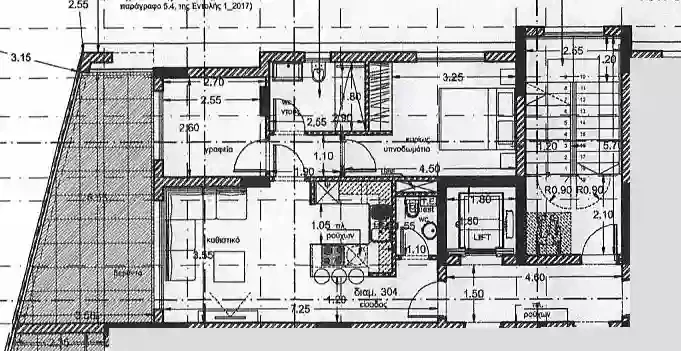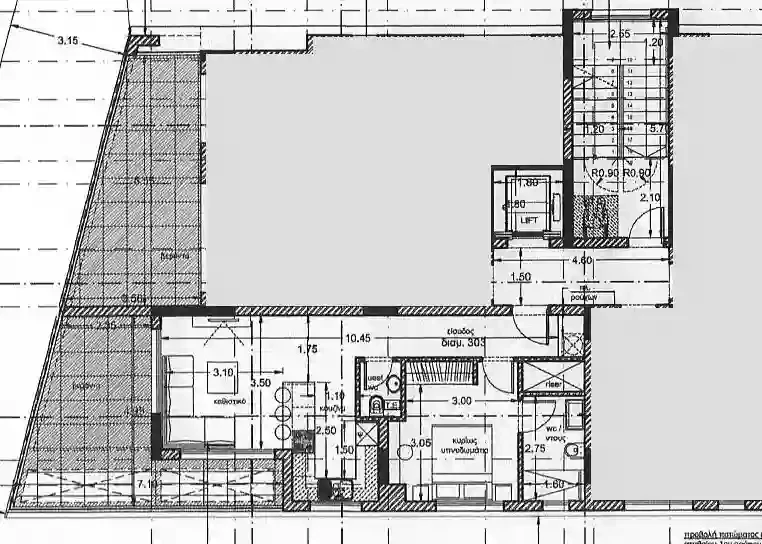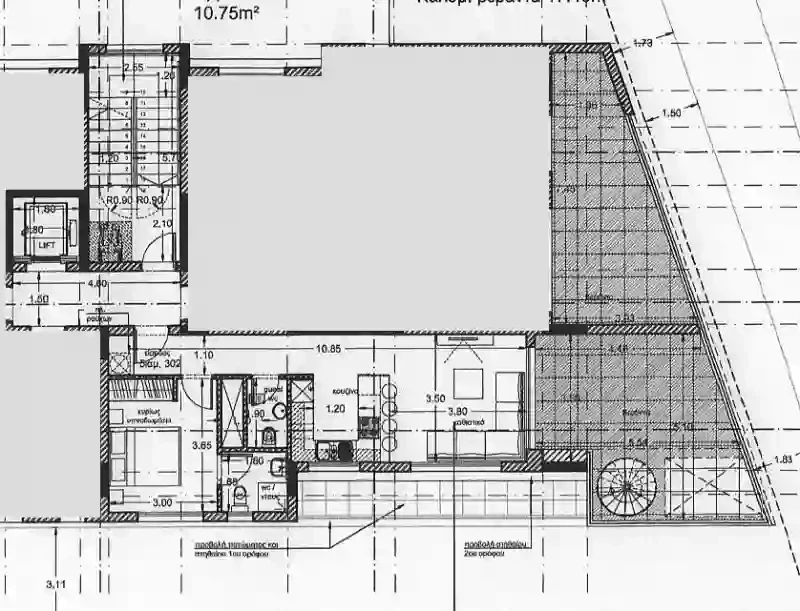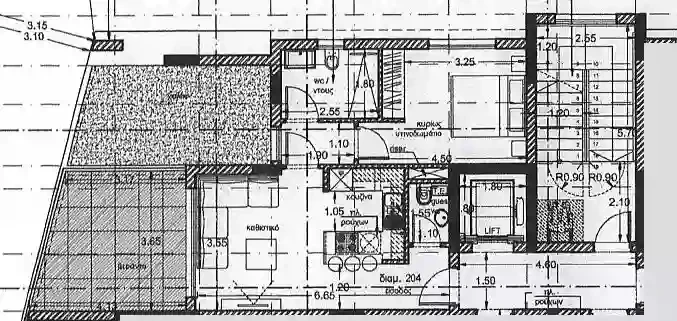3-bedroom penthouse fоr sаle
""""""""""FOR SALE 3 BEDROOM PENTHOUSE Internal area covered 120 m2 Covered veranda 55m2 Uncovered veranda 41 m2 Private roof garden 76 m2 Extra room on the roof 14 m2 Covered parking Storage room Technical Specifications • The building is designed to comply fully with the European regulation. Floor Coverings • Common areas & staircase: flooring based on Architect’s choice. • Apartment bedrooms and its corridors: covered with high quality laminated parquet. Selection from a preselected range of different colours. • Living room, Kitchen & Bathroom: covered with an excellent quality of ceramic tiles (European). • Verandas & Roof Garden: Ceramic tiles of Architects choice. Thermal Insulation & Water Proofing • Thermal insulation, according to the legal requirements and the mechanical Study Issued by the Consultant of the Project. • Water proofing: A layer of bituminous membrane is covering the roof and the verandas. • External walls are of 25cm thickness cladded with polystyrene slabs for thermal insulation plaster to meet the standards for insulation. Wall Finishing • Bathroom and W.C: ceramic tiles (European) of high quality. Aluminium/Metal • Storage Doors: Based on architectural drawings. • Doors and windows: Double glazed glass in grey aluminium frame (as shown in 3D drawings). Aluminium system/ series will be determined by the Architect in to comply with the energy study of the building. External space • Gates: Electrical gate/sensor opening. Operated with remote control. • Landscaping will take place at the external areas of the building. Sanitary & Plumbing • All apartments will be equipped with high quality sanitary fittings and accessories. • Pipe in pipe system is used for the plumbing installation. • Pressure system: Cold water tank (800 litres) Hot water cylinder (200 litres) - High pressure Pressure pump (2.8 bars) made in Italy Collectors Selective Type (Dimension: 200x100 cm) 2 pieces Electrical Installations • Electrical installation is based on the regulation of the electricity authority of Cyprus and the Electrical Study Issued by the Consultant of the Project. • Central provision for satellite dish. • Security access key rings and video-intercom system at the main entrance of the building. • Automatic lights in the entrance lobby and parking area of the building. • Provision for dish-washer, washing machine and dryer in each apartment. • Provision for telephone line, internet and TV. • Photovoltaic system for common areas. • Air condition VRV system and water pump underfloor heating. • Jacuzzi on the roof. Woodwork • Main door of the building: Based on the architectural drawings. • Common Area Doors: manufactured according to the European Standards of fire resistance regulations. • Internal Doors: Made in Italy – HPL Finish. Selection from a preselected range of colors. Local Distributor: Rooms. • Apartment entrance doors: Manufactured according to the European Standards of fire resistance regulations. • Kitchen: According to the detailed kitchen plans propose by our consultants. CCTV (video surveillance) & door videophone • Parking space and entrance will be monitored by CCTV surveillance cameras. • Videophones will be installed in each apartment. Parking Places & Storage Rooms • The apartment has a private a parking place. • The apartment has one private storage of 7 sqm. • Disabled parking space and bathroom. Energy efficiency • Class A Notes • Appliances such as Tv, Dishwasher, Oven, Fridge, Cooker, hoot etc are not included. • All Public and external area’s Lightings are according the Architects choice. • Any Movable Furniture shown in the attached are for concept reasons and are not included in the responsibility of the seller. • Changes on the above-described specifications can be made. Any additional cost will be calculated and will proceed after the client’s approval.""""""""""
Bathrooms:3
Bedrooms:3
Parking spaces:Covered cars
Available from:2024-10-25
Offered at: 820,000
Type: Penthouse
Located on the: 4 floors
Platform's Role: Realty platform functions as a marketing and data hosting platform only. We are not engaged in real estate services, nor in real estate transactions and do not represent buyers, sellers, or properties directly, unless stated otherwise. Information Source: Listings are supplied by property owners, authorized representatives, or third-party entities that are ‘listing users’. While the platform endeavors to host genuine listings, Realty platform doesn't conduct independent verification of each property. ‘Users’ and ‘listing users’ are expected to adhere to applicable laws’ provisions, including any prohibitions. Misrepresentation or false advertising of properties is strictly prohibited. User Interaction: Communication between users or their representatives occurs directly and is outside the purview of our platform's responsibilities. GDPR Compliance: We respect and protect any user data in line with the General Data Protection Regulation (GDPR). User's personal details, when collected, are processed with user’s consent when applicable. Photos and Descriptions: Images may be digitally enhanced or virtually staged. They may not always reflect the actual state of the property. The platform is not liable for discrepancies between images and actual property conditions. No General Advise, No Advise to Engage, No Financial Advice, No Legal Advice: Realty platform offers listing and search services, no advice is provided. Users should seek professional advice before making decisions. User Feedback & Listing User’s Verification: While we collect feedback from users regarding their experience and cooperate primarily with listing users, Realty platform is not accountable for the actions or misrepresentations of users, listings users or other third parties. No Warranties and No Guarantees: Realty platform disclaims warranties concerning the accuracy, completeness, or reliability of listings. Properties' availability is subject to change, and we are not liable for any discrepancies.


