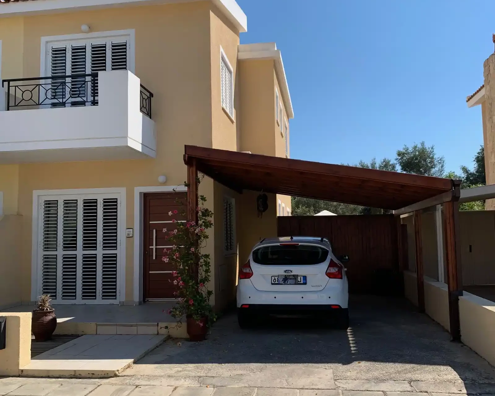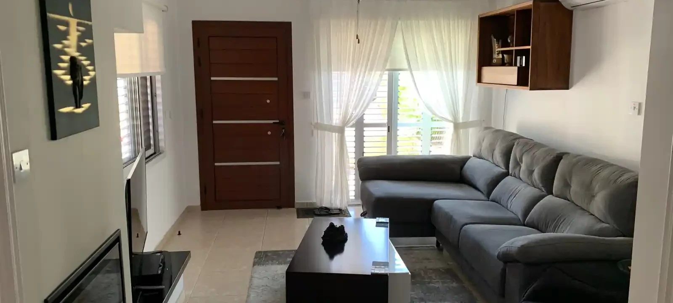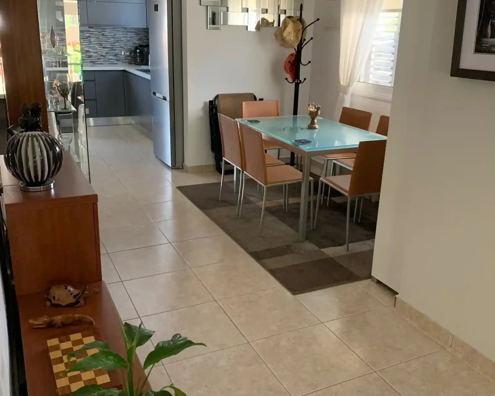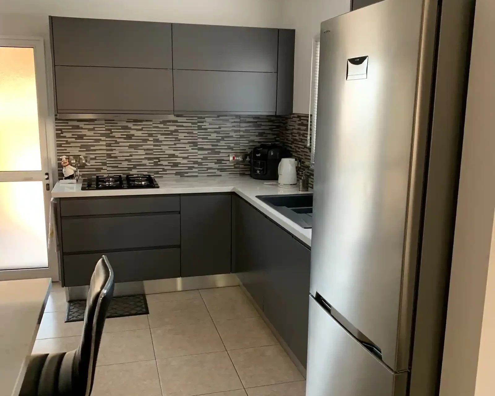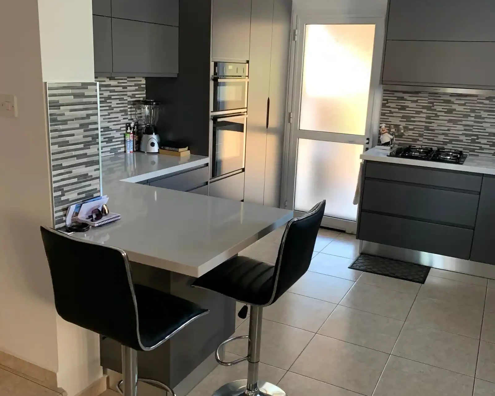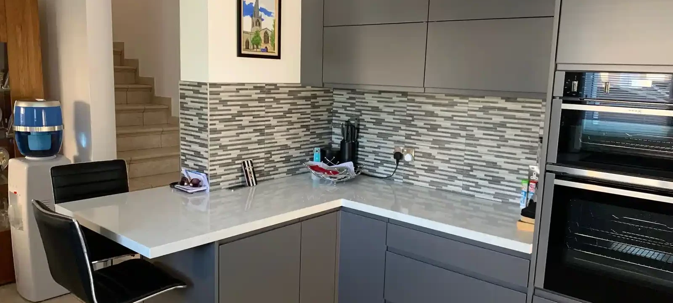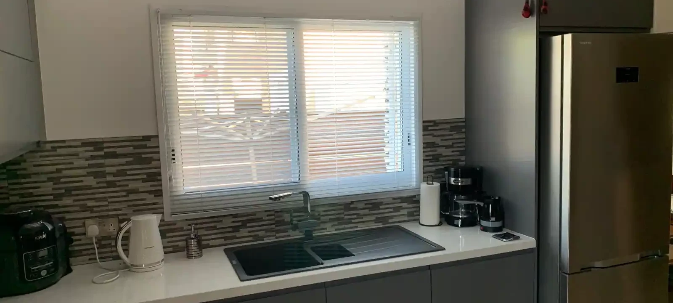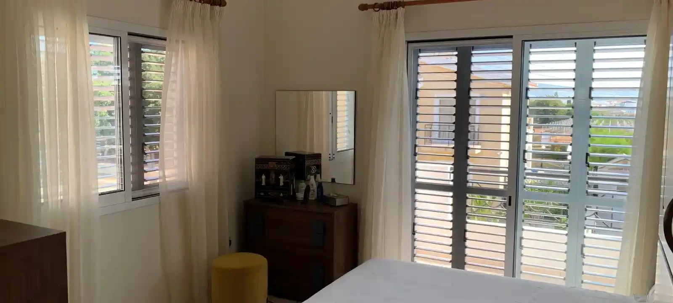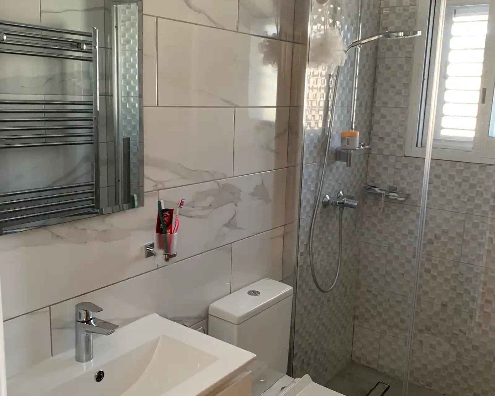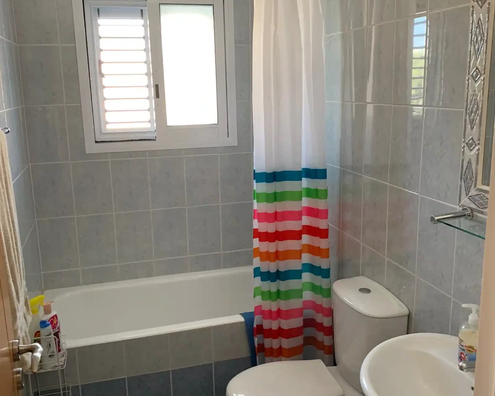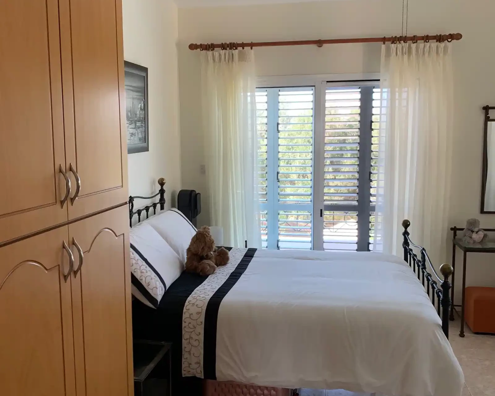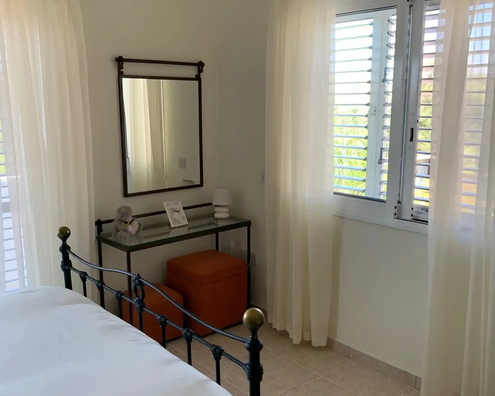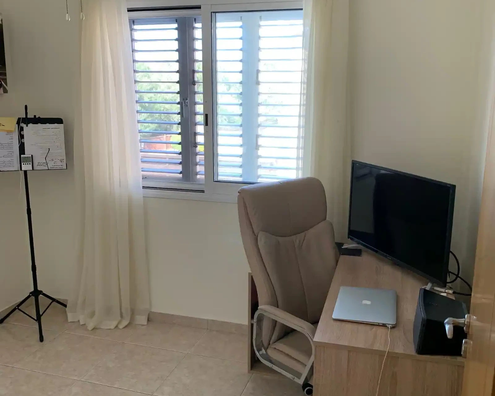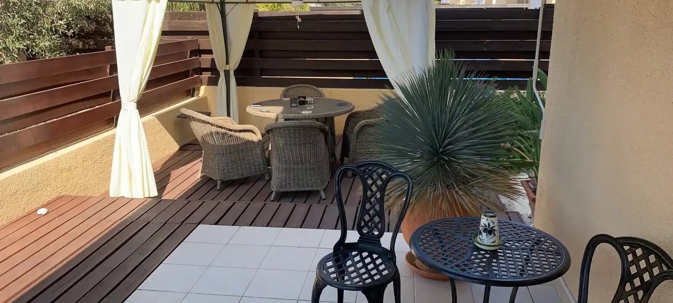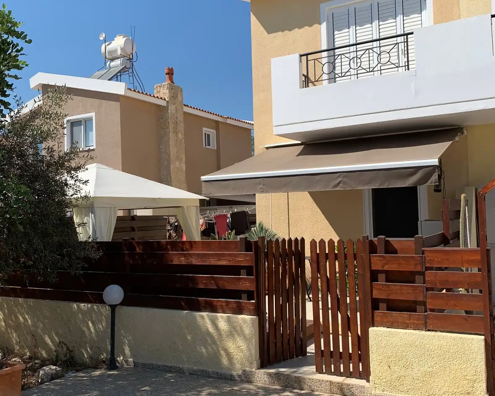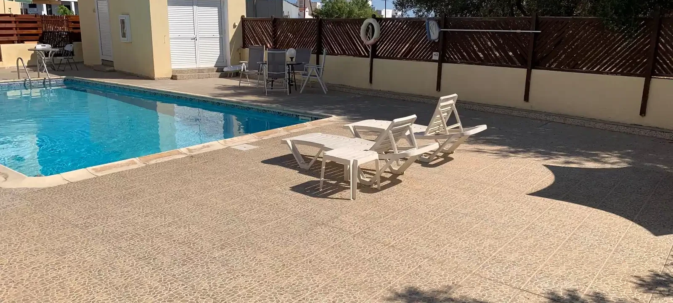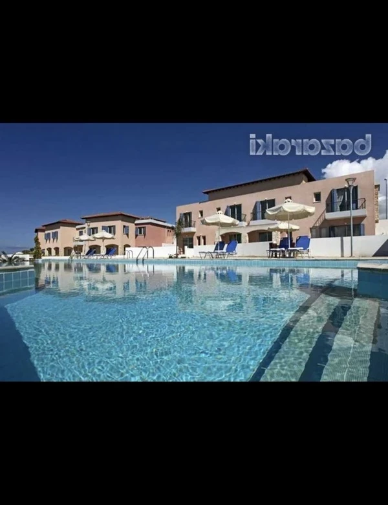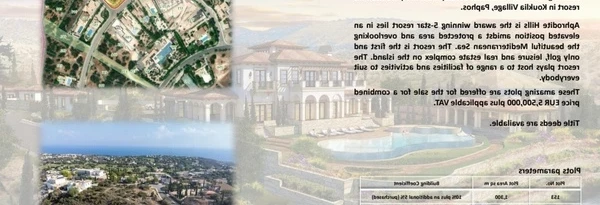3-bedroom semi-detached fоr sаle €255.000
Only a few minutes walk from all the local amenities - village square, supermarket, doctor, tavernas, kiosks & pharmacies, this beautifully maintained house has been significantly modernised, to make a great permanent residence, or long term rental property At the end of a delightful little complex, with only 9 other properties and benefitting from a secluded communal pool area, with olive & carob trees Ground floor Through the front door, you enter a relaxing contemporary lounge, with a modern log burner on a stunning black granite hearth. Adjacent to the front door is a double glazed patio door & side window, both with shutters, fly-screen and UV protecting blinds An open plan layout, leads from the lounge into a well lit and comfortable dining area Downstairs also benefits from a guest toilet with sink and under stairs storage, with plumbing for a washing machine At the rear of the property is a new kitchen, with all fitted appliances included - double oven & grill, gas hob with powerful extractor, composite granite 1 1/2 sink drainer and worktops, dishwasher, ceiling lighting, under cupboard strip lighting and a ceiling fan to keep you cool. A double glazed window over the sink, with shutters & fly-screen, has attractive mountain views Back door leads outside First floor Ascending the stairs to the first floor, you'll discover a long hallway, 3 bedrooms ( 1 with ensuite bathroom ) and a master bathroom The master bedroom is a generous size, including dual aspect windows with great mountain views, built in wardrobes and a modern ensuite shower room A double glazed patio door benefitting from shutters & fly-screen, leads out onto an uncovered balcony, with light The ensuite has a spacious shower cubicle, toilet, sink with vanity cupboard, mirror and a huge heated towel rail, keeping you warm in winter Master bathroom includes toilet, sink, mirror, bath and shower. 2nd bedroom is at the rear of the property and very spacious, again with dual aspect outlook over mountains, the village of Chloraka and the communal pool Built in wardrobes and a double glazed patio door with shutters & fly-screen, leads out onto an uncovered balcony with light The 3rd bedroom is ideal for a 2nd child’s bedroom, home office, gym or music studio Outside At the front of the property is a driveway providing covered & uncovered off road parking, with a small patio and decking area Through a gated fence, leads down the side of the property into an area providing plenty of space for storage & clothes drying To the rear is a charming split level decking and south facing terrace area, along-with covered pergola, to enjoy relaxed dining and drinks A 3.5m UV protecting awning covers the upper terrace area, giving the choice of enjoying the sun, or shade when too hot Through another gate leads into the fantastic communal pool area The outside areas to the side and rear are private and low-maintenance. All rooms have double glazed windows, shutters, fly-screens, ceiling fans & air conditioning Many items have been renewed over recent years, providing a perfect home to move into and start enjoying straight away There have been no pets or smoking in the property and we have full title deeds Chloraka is ideally located just a 3 minute drive to the coastal road and sea, 6km north of Kato Paphos, harbour and promenade 9km south of Coral Bay and only 4km to the beautiful old town of Paphos
NET internal area:115 m²
Bathrooms:3
Bedrooms:3
Parking spaces:Covered cars
Available from:2024-08-13
Offered at: 255,000
Type: Semidetached House
Year of build: 2006
Platform's Role: Realty platform functions as a marketing and data hosting platform only. We are not engaged in real estate services, nor in real estate transactions and do not represent buyers, sellers, or properties directly, unless stated otherwise. Information Source: Listings are supplied by property owners, authorized representatives, or third-party entities that are ‘listing users’. While the platform endeavors to host genuine listings, Realty platform doesn't conduct independent verification of each property. ‘Users’ and ‘listing users’ are expected to adhere to applicable laws’ provisions, including any prohibitions. Misrepresentation or false advertising of properties is strictly prohibited. User Interaction: Communication between users or their representatives occurs directly and is outside the purview of our platform's responsibilities. GDPR Compliance: We respect and protect any user data in line with the General Data Protection Regulation (GDPR). User's personal details, when collected, are processed with user’s consent when applicable. Photos and Descriptions: Images may be digitally enhanced or virtually staged. They may not always reflect the actual state of the property. The platform is not liable for discrepancies between images and actual property conditions. No General Advise, No Advise to Engage, No Financial Advice, No Legal Advice: Realty platform offers listing and search services, no advice is provided. Users should seek professional advice before making decisions. User Feedback & Listing User’s Verification: While we collect feedback from users regarding their experience and cooperate primarily with listing users, Realty platform is not accountable for the actions or misrepresentations of users, listings users or other third parties. No Warranties and No Guarantees: Realty platform disclaims warranties concerning the accuracy, completeness, or reliability of listings. Properties' availability is subject to change, and we are not liable for any discrepancies.


