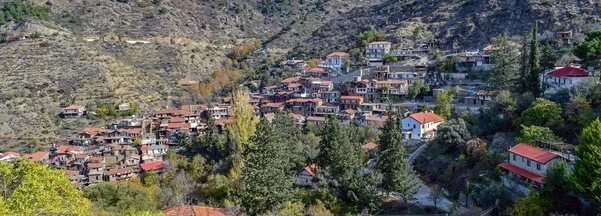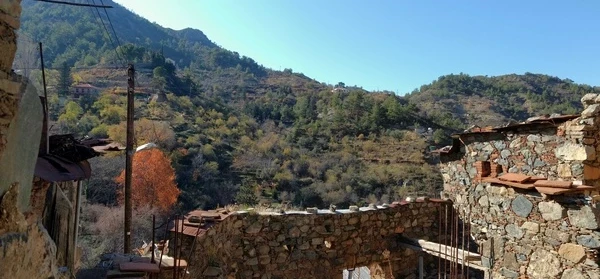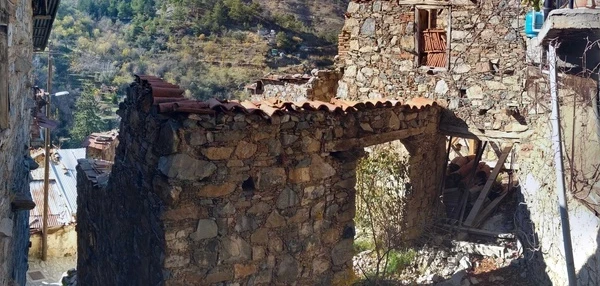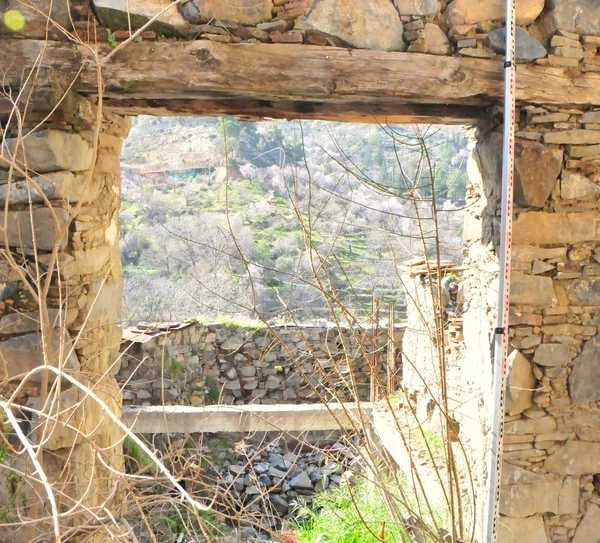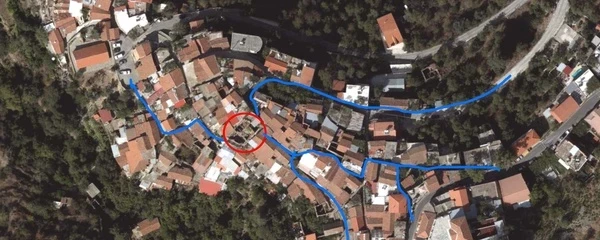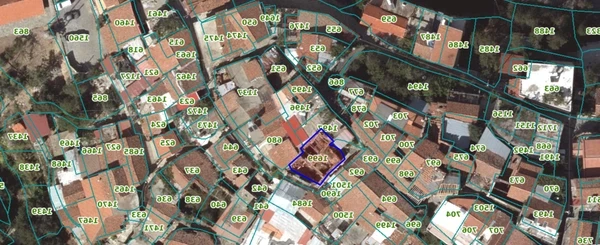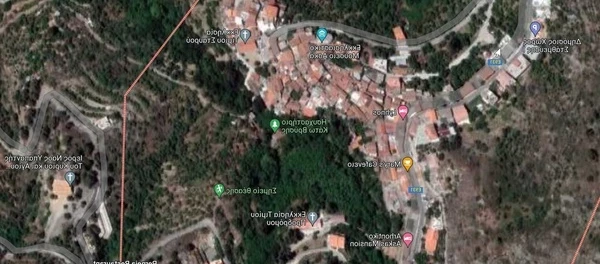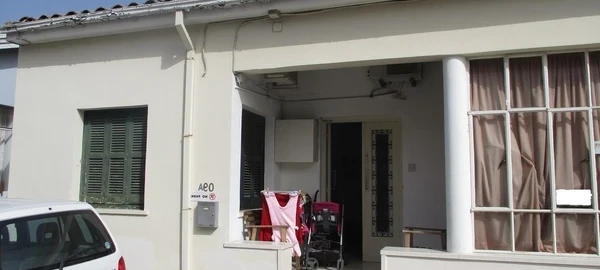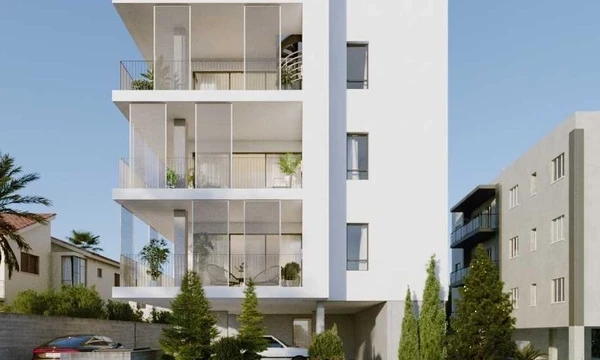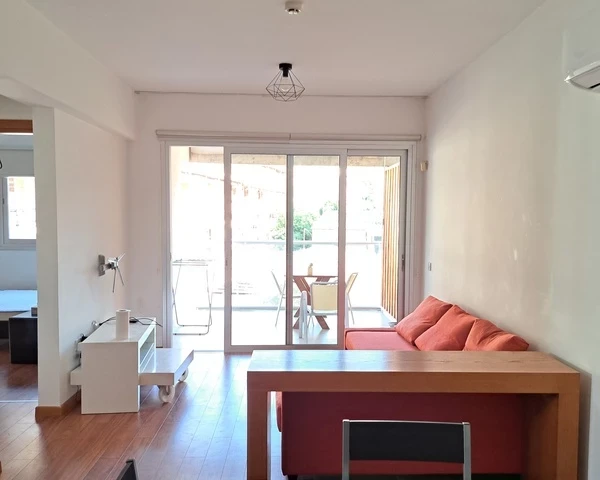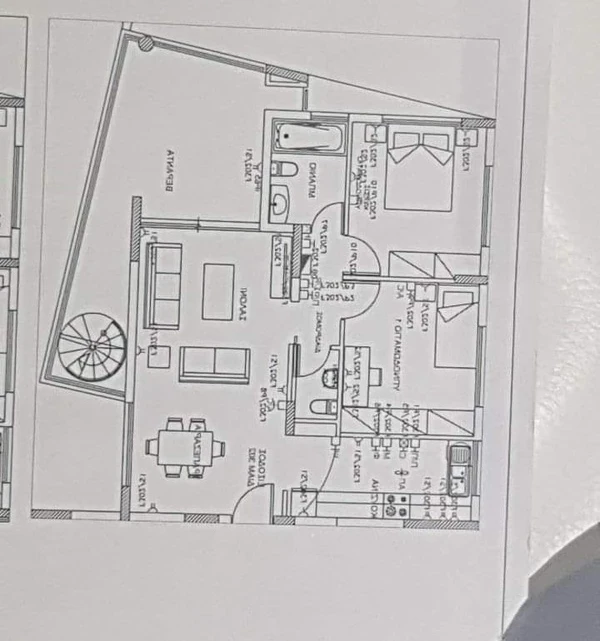3-bedroom villa fоr sаle €58.900
Price dropped for a quick sale. -------------------------- Very old traditional stone building in Askas, Cyprus. 3 floors, 205m² + 37m² verandas with fantastic views. Suitable for a Big House or 3 Boutique Suites or a Traditional Guest House. Its situated 5 minutes away from Palechori, 15 minutes from Alona and Agros, 45 min from Nicosia and 45 min from Limassol. The building is for sale in its present condition (in ruins, without renovation and with all government approved permits and grants). For more details, please read below. Μειώση τιμής για γρηγόρη πώληση. --------------------------- Πολύ παλιό παραδοσιακό πέτρινο κτήριο στον Ασκά. 3 όροφοι, 205m2 + 37m2 βεράντες με φανταστική θέα. Κατάλληλο για ένα μεγάλο σπίτι ή 3 μπουτίκ διαμερίσματα ή ένας παραδοσιακός ξενώνας. Βρίσκεται 5 λεπτά από το Παλαιχώρι, 15 λεπτά από την Άλωνα και τον Αγρό, 45 λεπτά από τη Λευκωσία και 45 λεπτά από τη Λεμεσό. Το κτίριο πωλείται στη σημερινή του κατάσταση (ερειπωμένο, χωρίς ανακαίνιση και με όλες τις κρατικές εγκεκριμένες άδειες και επιχορηγήσεις). Για περισσότερες λεπτομέρειες, διαβάστε παρακάτω. More details: ------------------------------- An excellent investment opportunity as a traditional guest house or a private home with spectacular views. A unique restoration project in one of the most picturesque villages of Cyprus. Askas is situated in the Pitsilia region near Palaihori village and is an upcoming agrotourism destination. A) A very old stone-built three-floor listed ancient monument (in ruins) has been carefully designed to function as a three-apartment complex or as a whole three-bedroom house (six-room property). B) The three independent one-bedroom suites have spacious open-plan living rooms that can accommodate up to 4 guests each, with bathrooms, small kitchens and fireplaces. 1) One maisonette is situated on the second and third floors, with a balcony on each level (the top balcony is covered). The entrance of the suite is on the second floor. 2) The other maisonette is on the first and second floors with a balcony on the second level. Two different entrances on both floors. 3) The third suite is on the first floor and also has its own separate entrance. C) All required permits (Antiquity Department, Town Planning Department and Building Permit) have been acquired after a very long process of 4 years, in order to ensure that the designs adhered to the previous original state of the traditional building. Also, the documents of the project are up to date with complete sets of construction drawings, specifications and tender volumes, thus making it fully ready for implementation. D) Being a listed ancient monument the current property is automatically benefited from government grants up to 50% per cent of the construction costs (up to 200.000 euro) plus 16.000 euro for the consultants costs (study and supervision of architect and engineers). So it can benefit up to 216.000 euro government grants. E) Moreover, tax incentives for this kind of property provide tax exemptions for construction costs and tax-free rental income. F) Property details: 1) Covered space of restored building: 205 sq. meters. 2) Uncovered veranda of restored building: 37 sq. meters. 3) Land: 103 sq. meters. 4) Clean Title Dead available. The property is sold as is today, with all government-approved plans, construction drawings and documents, ready for the buyer to go ahead and get the provided grants and restore this one-of-a-kind building. Περισσότερες λεπτομέρειες: ---------------------------------------------- Εξαιρετική επενδυτική ευκαιρία ως παραδοσιακός ξενώνας ή ιδιωτική κατοικία με εκπληκτική θέα, στον Ασκά. Ένα μοναδικό έργο αποκατάστασης σε ένα από τα πιο γραφικά χωριά της Κύπρου. Ο Ασκάς βρίσκεται στην περιοχή Πιτσιλιάς κοντά στο χωριό Παλαιχώρι και είναι ένας ανερχόμενος αγροτουριστικός προορισμός. Α) Ένα πολύ παλιό λιθόκτιστο τριώροφο αρχαίο μνημείο (σε ερείπια) έχει σχεδιαστεί προσεκτικά ώστε να λειτουργήσει ως συγκρότημα τριών διαμερισμάτων ή ως ολόκληρη κατοικία τριών υπνοδωματίων (ακίνητο συνολικά έξι δωματίων). Β) Οι τρεις ανεξάρτητες σουίτες ενός υπνοδωματίου διαθέτουν ευρύχωρα σαλόνια ενιαίας διαρρύθμισης που μπορούν να φιλοξενήσουν έως και 4 άτομα η καθεμία, με μπάνια, μικρές κουζίνες και τζάκια. 1) Μία μεζονέτα βρίσκεται στον δεύτερο και τρίτο όροφο, με μπαλκόνι σε κάθε επίπεδο (το πάνω μπαλκόνι είναι καλυμμένο). Η είσοδος της σουίτας βρίσκεται στον δεύτερο όροφο. 2) Η άλλη μεζονέτα είναι στον πρώτο και δεύτερο όροφο με μπαλκόνι στο δεύτερο επίπεδο. Δύο διαφορετικές είσοδοι και στους δύο ορόφους. 3) Η τρίτη σουίτα βρίσκεται στον πρώτο όροφο και έχει επίσης τη δική της ξεχωριστή είσοδο. Γ) Όλες οι απαιτούμενες άδειες (Τμήμα Αρχαιοτήτων, Πολεοδομία και Οικοδομική Άδεια) έχουν αποκτηθεί μετά από πολύ μακρά διαδικασία 4 ετών, προκειμένου να διασφαλιστεί ότι τα σχέδια τηρούν την προηγούμενη αρχική κατάσταση του παραδοσιακού κτηρίου. Επίσης, τα έγγραφα του έργου είναι ενημερωμένα με πλήρη σετ κατασκευαστικών σχεδίων, προδιαγραφών και έγγραφα προσφορών, καθιστώντας το έτσι πλήρως έτοιμο για υλοποίηση. Δ) Ως αρχαίο μνημείο το παρόν ακίνητο επωφελείται αυτόματα από κρατικές επιχορηγήσεις έως και 50% τοις εκατό του κόστους κατασκευής (έως 200.000 ευρώ) συν 16.000 ευρώ για τα έξοδα συμβούλων (μελέτη και επίβλεψη αρχιτέκτονα και μηχανικών). Έτσι μπορεί να επωφεληθεί έως και 216.000 ευρώ κρατικές επιχορηγήσεις. Ε) Επιπλέον, τα φορολογικά κίνητρα για αυτού του είδους τα ακίνητα παρέχουν φορολογικές απαλλαγές για το κόστος κατασκευής και αφορολόγητο εισόδημα από ενοίκια. ΣΤ) Στοιχεία ακινήτου: 1) Καλυμμένος χώρος αναπαλαιωμένου κτιρίου: 205 τ.μ. 2) Ακάλυπτη βεράντα αναπαλαιωμένου κτιρίου: 37 τ.μ. 3) Οικόπεδο: 103 τ.μ. 4) Καθαρός τίτλος ιδιοκτησίας. Το ακίνητο πωλείται όπως είναι σήμερα, με όλα τα εγκεκριμένα από την κυβέρνηση σχέδια, κατασκευαστικά σχέδια και έγγραφα, έτοιμα για τον αγοραστή να προχωρήσει και να λάβει τις παρεχόμενες επιχορηγήσεις και να αποκαταστήσει αυτό το μοναδικό στο είδος του κτήριο.
Total plot’s-land's area:103 m²
NET internal area:205 m²
Bathrooms:3
Bedrooms:3
Parking spaces:No cars
Available from:2024-03-30
Offered at: 58,900
Type: Villa
Platform's Role: Realty platform functions as a marketing and data hosting platform only. We are not engaged in real estate services, nor in real estate transactions and do not represent buyers, sellers, or properties directly, unless stated otherwise. Information Source: Listings are supplied by property owners, authorized representatives, or third-party entities that are ‘listing users’. While the platform endeavors to host genuine listings, Realty platform doesn't conduct independent verification of each property. ‘Users’ and ‘listing users’ are expected to adhere to applicable laws’ provisions, including any prohibitions. Misrepresentation or false advertising of properties is strictly prohibited. User Interaction: Communication between users or their representatives occurs directly and is outside the purview of our platform's responsibilities. GDPR Compliance: We respect and protect any user data in line with the General Data Protection Regulation (GDPR). User's personal details, when collected, are processed with user’s consent when applicable. Photos and Descriptions: Images may be digitally enhanced or virtually staged. They may not always reflect the actual state of the property. The platform is not liable for discrepancies between images and actual property conditions. No General Advise, No Advise to Engage, No Financial Advice, No Legal Advice: Realty platform offers listing and search services, no advice is provided. Users should seek professional advice before making decisions. User Feedback & Listing User’s Verification: While we collect feedback from users regarding their experience and cooperate primarily with listing users, Realty platform is not accountable for the actions or misrepresentations of users, listings users or other third parties. No Warranties and No Guarantees: Realty platform disclaims warranties concerning the accuracy, completeness, or reliability of listings. Properties' availability is subject to change, and we are not liable for any discrepancies.


