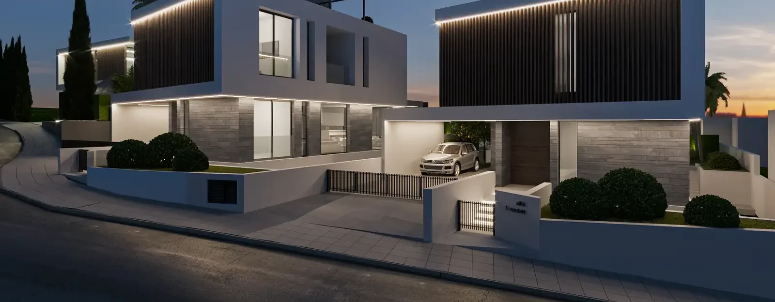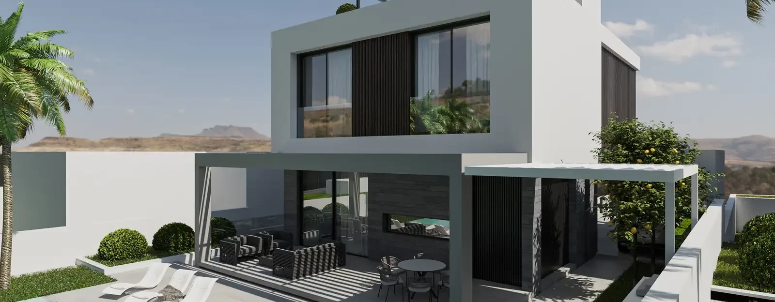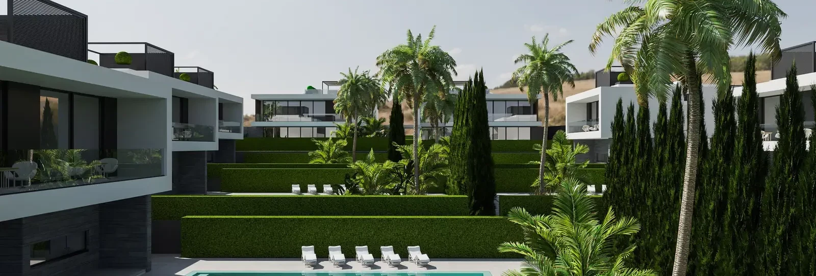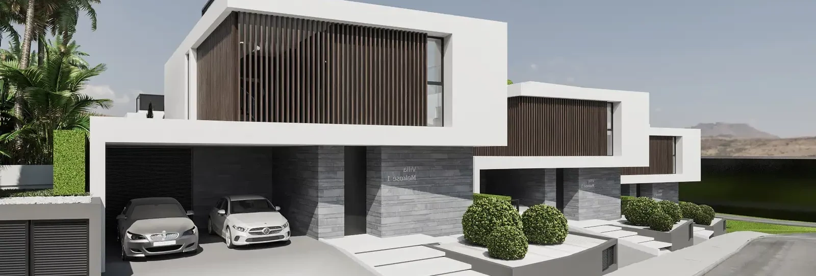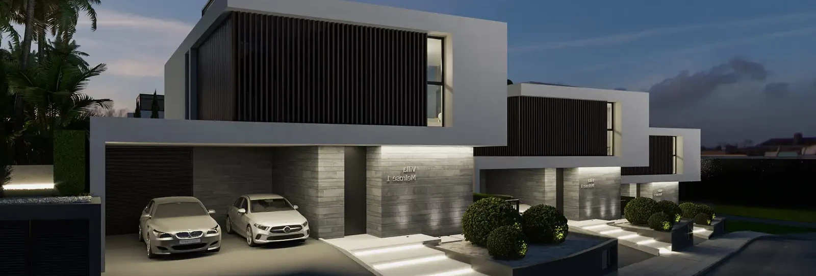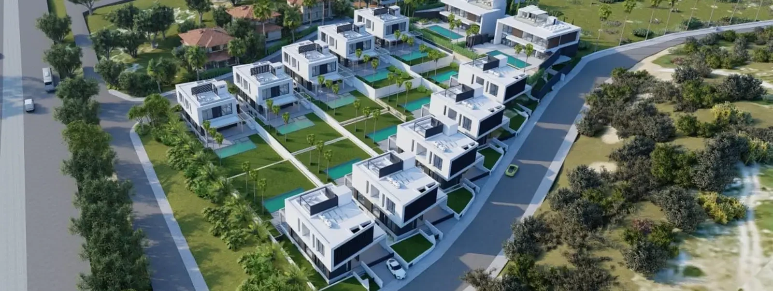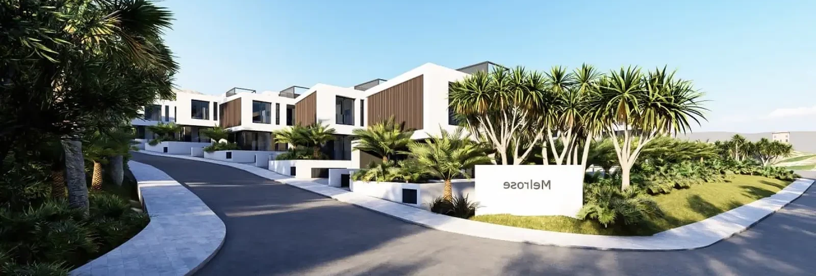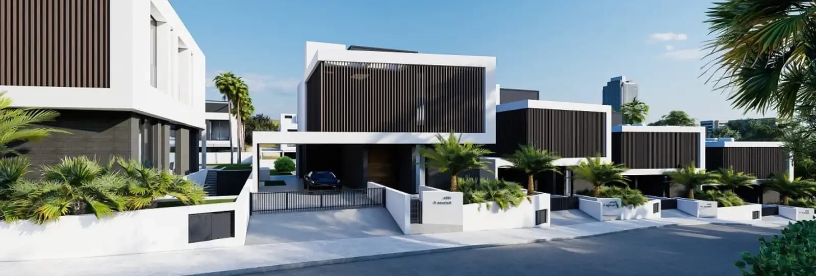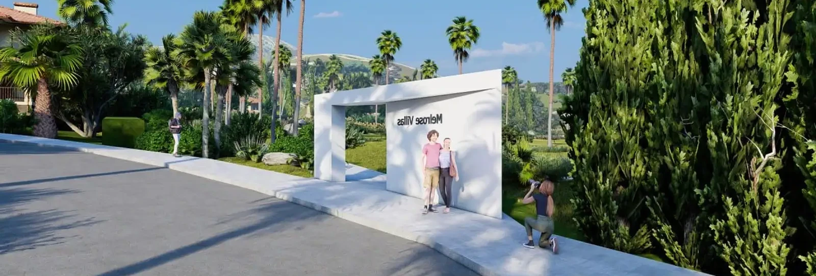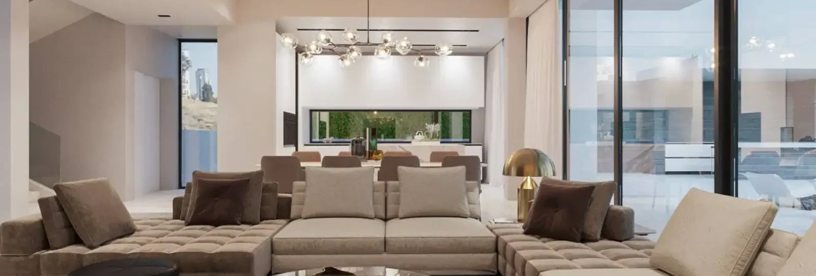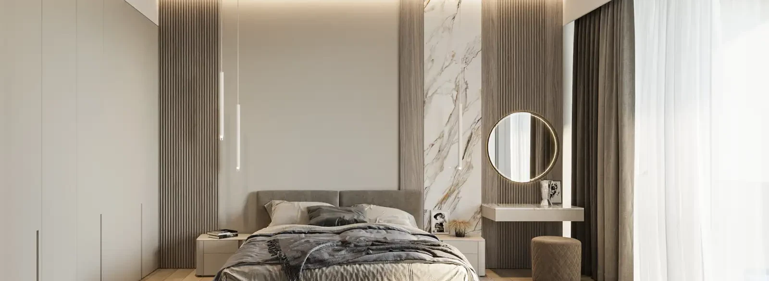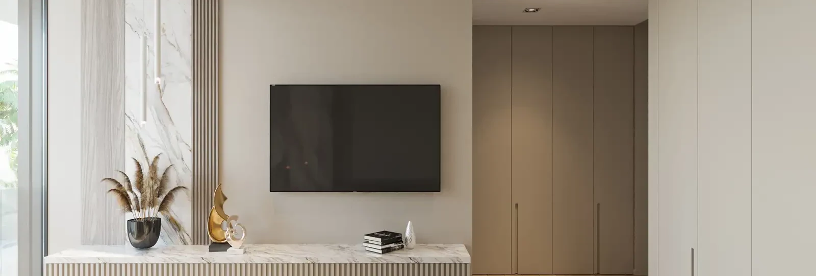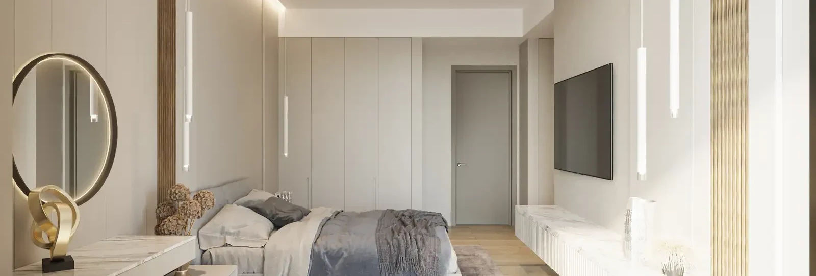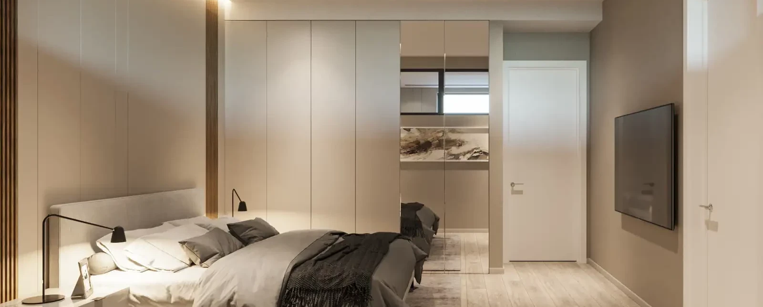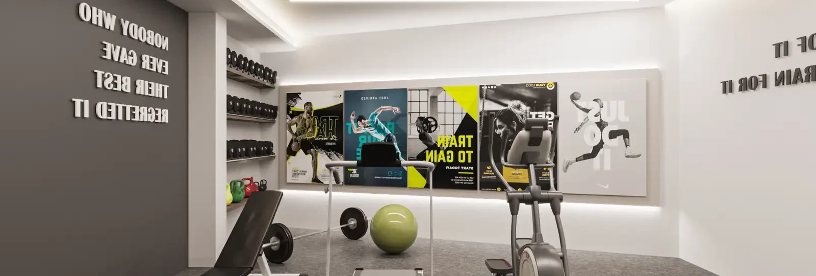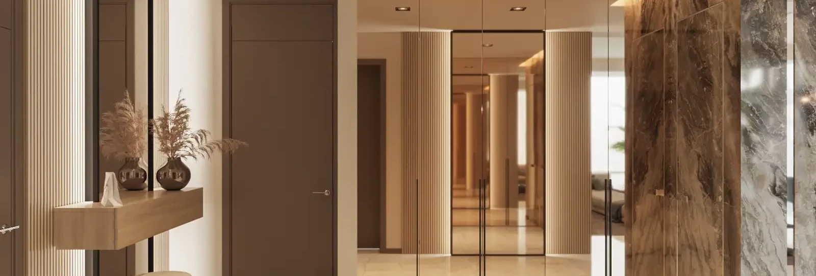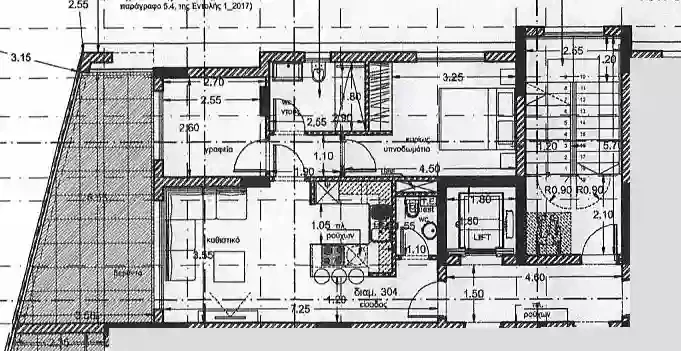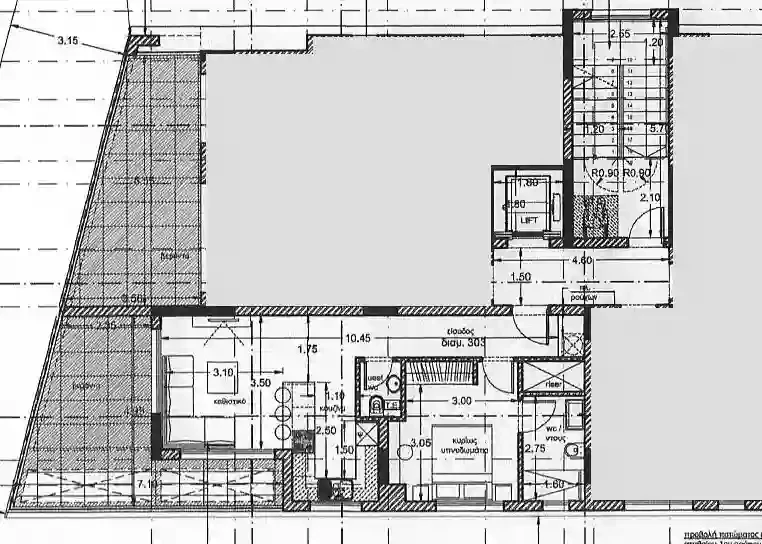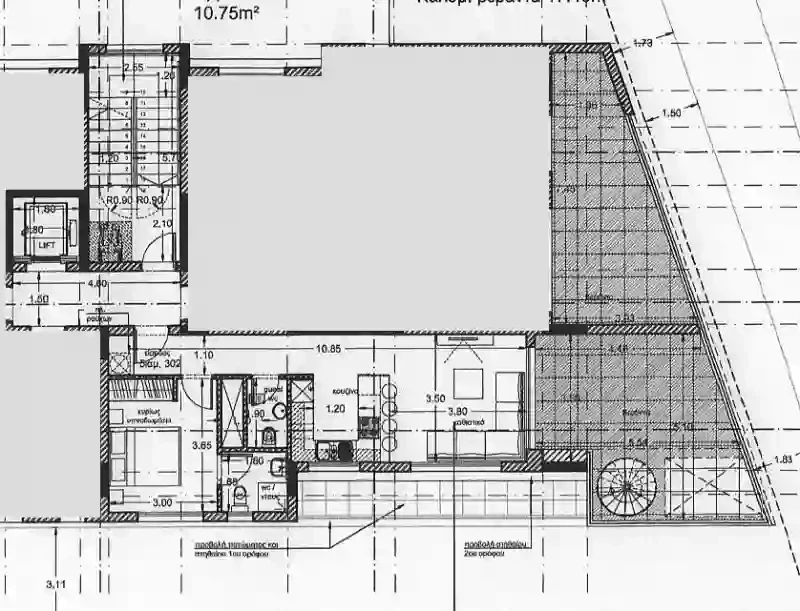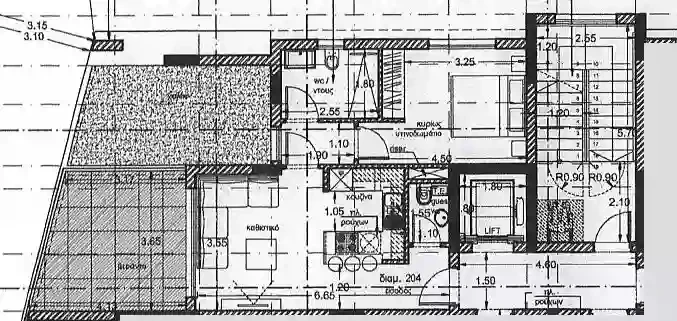4-bedroom detached house fоr sаle
""""""""""""""""This unique Villa is located at one of the most prestigious area Agios Tychonas in Limassol, offering breathtaking sea and valley views. The villa will be constructed with very high-end specifications, presenting itself with a combination of harmonious stone, wood flooring and natural marble. The villa includes 4 spacious bedrooms, 4 bathrooms, living area, a fully equipped kitchen with the best of appliances on offer, gym, wine cellar, private study, and will be built on 3 levels. The Villa also includes water under floor heating, VRV air conditioning, security systems, private parking and much more. The villa has been designed to allow for large open plan living and beautiful office on the ground floor , this makes it very special and unique. Ground Floor • Modern exterior and interior • Living and kitchen areas with full height windows, sea and mountain views. • Open Plan Fitted Kitchen with central island workstation with build-in wine fridge and informal seating area • Dining area with stylish marble flooring • TV zone • Private office • Guest Washroom • Storage Room First Floor • Three En-suite Double Bedrooms with wardrobes and own bathrooms • Fully Fitted Bathrooms with Showers, and bath and shower in Master bedroom, fitted vanity units and luxury washbasins • External Verandas offering sea views Lower Level Floor • Independent Studio Apartment (maid’s room) incorporating en-suite shower room with WC, vanity unit and washbasin, fitted wardrobes and provision for laundry • En-suite Double/Double Bedroom with built-in wardrobes and direct access to outside feature pool • Fully Fitted Bathroom with Shower, fitted vanity units and WC External Features and Facilities • Main Infinity Pool • Remote-controlled entry gate • Covered parking for two cars • Various Covered and Uncovered Terraces and Decks for dining, lounging and sunbathing, finished with Italian tiles and special wooden materials. • Covered Pergola • Fully landscaped Garden Area with various Terraces and Flower Beds including olive trees, palms and local plants • Outdoor Shower • Two Lower Level Mechanical, Plant and storage Rooms Additional Features • Floor-zoned Underfloor Heating throughout • Room-zoned VRV Air-conditioning and Heating System throughout • Boiler and back-up Electrical Water Heater • Central 300-litre Hot Water Tank • 2000-litre Cold Water Storage Tanks • Water Softening Unit • Boosted Wi-Fi to all internal and external areas • Structured cabling system throughout • Security System and cameras with remote access and videophone entry system • Slate marble and luxury parquet flooring internally throughout • Framed glass doors and window of high quality aluminium construction with internal slate grey powder coating • Custom made internal doors • Modern metal beams used for outside decoration • Contemporary architectural internal and external LED lighting • Fitted Bathroom Accessories • Stylish blinds throughout • Miele kitchen appliances • Street-level Garbage Cupboard • High quality electrical sockets and switches • Build-in spots as per architectural design..""""""""""""""""
Total plot’s-land's area:650 m²
NET internal area:320 m²
Bathrooms:4
Bedrooms:4
Parking spaces:Covered cars
Available from:2024-10-25
Offered at: 1,815,000
Type: Private House
Platform's Role: Realty platform functions as a marketing and data hosting platform only. We are not engaged in real estate services, nor in real estate transactions and do not represent buyers, sellers, or properties directly, unless stated otherwise. Information Source: Listings are supplied by property owners, authorized representatives, or third-party entities that are ‘listing users’. While the platform endeavors to host genuine listings, Realty platform doesn't conduct independent verification of each property. ‘Users’ and ‘listing users’ are expected to adhere to applicable laws’ provisions, including any prohibitions. Misrepresentation or false advertising of properties is strictly prohibited. User Interaction: Communication between users or their representatives occurs directly and is outside the purview of our platform's responsibilities. GDPR Compliance: We respect and protect any user data in line with the General Data Protection Regulation (GDPR). User's personal details, when collected, are processed with user’s consent when applicable. Photos and Descriptions: Images may be digitally enhanced or virtually staged. They may not always reflect the actual state of the property. The platform is not liable for discrepancies between images and actual property conditions. No General Advise, No Advise to Engage, No Financial Advice, No Legal Advice: Realty platform offers listing and search services, no advice is provided. Users should seek professional advice before making decisions. User Feedback & Listing User’s Verification: While we collect feedback from users regarding their experience and cooperate primarily with listing users, Realty platform is not accountable for the actions or misrepresentations of users, listings users or other third parties. No Warranties and No Guarantees: Realty platform disclaims warranties concerning the accuracy, completeness, or reliability of listings. Properties' availability is subject to change, and we are not liable for any discrepancies.


