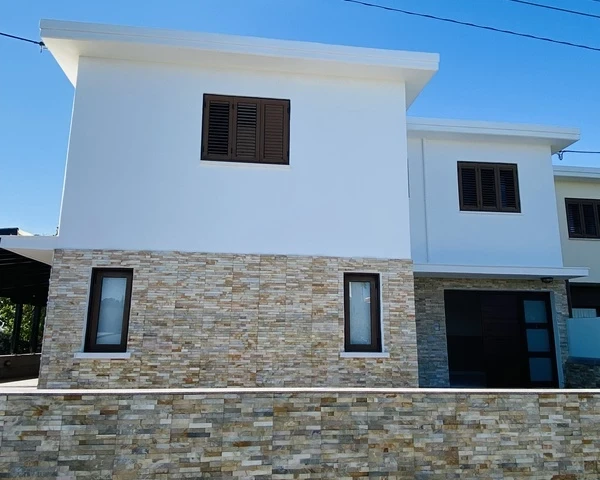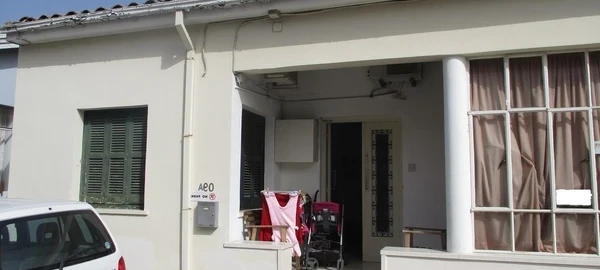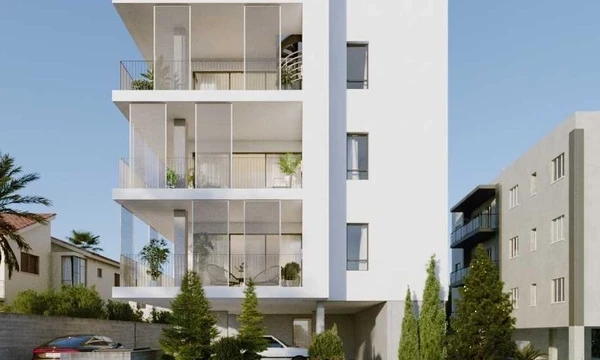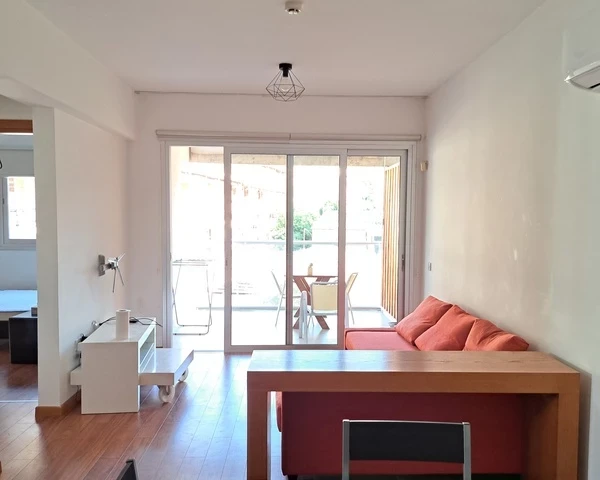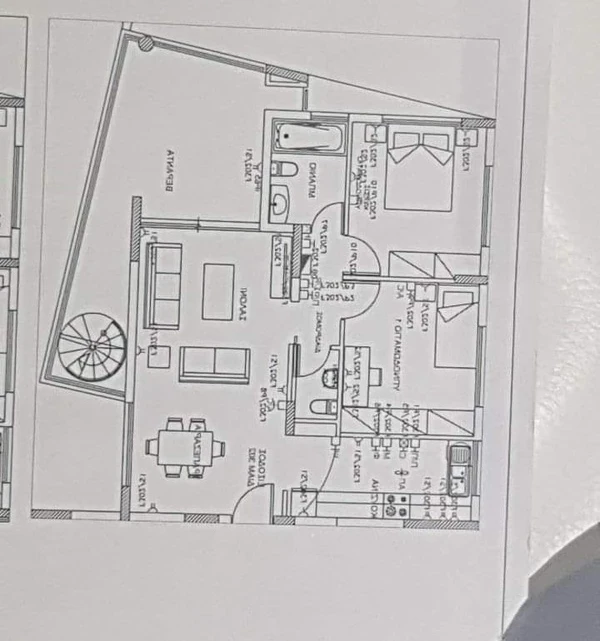4-bedroom semi-detached fоr sаle €495.000
Private Sale Four Bedroom Semi-Detached House for sale Hlioupoli-Dali This luxurious 4 bedroom home in the Levante area opposite Hlioupoli is situated in a cul-de-sac in an elevated position with views of Pentadaktilos and with an unobstructed view of a forestry zone with pine trees from its large 13m covered veranda thus making it an ideal family home. Address: Strofadon 7, Dali, P.C. 2548, Nicosia, Cyprus. Year Built: 2006 Title Deeds: Issued and Clear of any encumbrances. Coverage: The house internal area is 267 m2 with 45 m2 covered veranda and 64 m2 uncovered verandas with a large pergola on the veranda overlooking the forestry zone. In total the house has 3 bathrooms upstairs and 1 guest toilet on the ground floor. All 4 bedrooms have unmarked Irocco parquet floors and high quality wooden clothes cabinets as well as underfloor electric heating and split units for air-conditioning. The large (double) master bedroom has space for a separate settee (sofa/tv etc) and a walk in closet with en-suite bath/toilet. There is also another room with en-suite shower and toilet and there is a big bathroom with a bath on the upper floor. All rooms are heated with underfloor electric heating and equipped with split units for air-conditioning. The living room and dining area are open plan with marble floors as well as the corridor upstairs and the staircase. The Italian kitchen was provided by O’Criam Kitchens and is unmarked. The kitchen area also has a separate sitting area and just outside the kitchen there is a private 12m long patio and garage. Ιδιωτική Πώληση Μονοκατοικία τεσσάρων υπνοδωματίων προς πώληση Ηλιούπολη-Δάλι Αυτό το πολυτελές σπίτι 4 υπνοδωματίων στην περιοχή Levante απέναντι από την Ηλιούπολη βρίσκεται σε αδιέξοδο σε υπερυψωμένη θέση με θέα στον Πενταδάκτυλο και με ανεμπόδιστη θέα σε δασική ζώνη με πεύκα από τη μεγάλη σκεπαστή βεράντα 13μ. ιδανικό οικογενειακό σπίτι. Διεύθυνση: Στροφάδων 7, Δάλι, Τ.Κ. 2548, Λευκωσία, Κύπρος. Έτος κατασκευής: 2006 Τίτλοι ιδιοκτησίας: Εκδοθέντα και καθαρά από τυχόν βάρη. Κάλυψη: Ο εσωτερικός χώρος της κατοικίας είναι 267 m2 με 45 m2 σκεπαστή βεράντα και 64 m2 ακάλυπτες βεράντες με μεγάλη πέργκολα στη βεράντα με θέα στη δασική ζώνη. Συνολικά το σπίτι διαθέτει 3 μπάνια στον επάνω όροφο και 1 τουαλέτα επισκεπτών στο ισόγειο. Και τα 4 υπνοδωμάτια διαθέτουν παρκέ δάπεδα Irocco χωρίς σήμα και ξύλινα ντουλάπια ρούχων υψηλής ποιότητας καθώς και ενδοδαπέδια ηλεκτρική θέρμανση και χωριστές μονάδες για κλιματισμό. Η μεγάλη (διπλή) κύρια κρεβατοκάμαρα έχει χώρο για ξεχωριστό καναπέ (καναπές/τηλεόραση κ.λπ.) και walk in-ντουλάπα με μπάνιο/τουαλέτα. Υπάρχει επίσης ένα άλλο δωμάτιο με ιδιωτικό ντους και τουαλέτα και υπάρχει ένα μεγάλο μπάνιο με μπανιέρα στον επάνω όροφο. Όλα τα δωμάτια είναι θερμαινόμενα με ενδοδαπέδια ηλεκτρική θέρμανση και εξοπλισμένα με χωριστές μονάδες για κλιματισμό. Το σαλόνι και η τραπεζαρία είναι ενιαία με μαρμάρινα δάπεδα καθώς και ο διάδρομος στον επάνω όροφο και η σκάλα. Η ιταλική κουζίνα παρέχεται από την O'Criam Kitchens και είναι χωρίς σήμα. Ο χώρος της κουζίνας έχει επίσης ξεχωριστό καθιστικό και ακριβώς έξω από την κουζίνα υπάρχει ένα ιδιωτικό αίθριο μήκους 12 μέτρων και γκαράζ.
Total plot’s-land's area:256 m²
NET internal area:267 m²
Bathrooms:4
Bedrooms:4
Parking spaces:Covered cars
Available from:2024-03-30
Offered at: 495,000
Type: Semidetached House
Year of build: 2007
Platform's Role: Realty platform functions as a marketing and data hosting platform only. We are not engaged in real estate services, nor in real estate transactions and do not represent buyers, sellers, or properties directly, unless stated otherwise. Information Source: Listings are supplied by property owners, authorized representatives, or third-party entities that are ‘listing users’. While the platform endeavors to host genuine listings, Realty platform doesn't conduct independent verification of each property. ‘Users’ and ‘listing users’ are expected to adhere to applicable laws’ provisions, including any prohibitions. Misrepresentation or false advertising of properties is strictly prohibited. User Interaction: Communication between users or their representatives occurs directly and is outside the purview of our platform's responsibilities. GDPR Compliance: We respect and protect any user data in line with the General Data Protection Regulation (GDPR). User's personal details, when collected, are processed with user’s consent when applicable. Photos and Descriptions: Images may be digitally enhanced or virtually staged. They may not always reflect the actual state of the property. The platform is not liable for discrepancies between images and actual property conditions. No General Advise, No Advise to Engage, No Financial Advice, No Legal Advice: Realty platform offers listing and search services, no advice is provided. Users should seek professional advice before making decisions. User Feedback & Listing User’s Verification: While we collect feedback from users regarding their experience and cooperate primarily with listing users, Realty platform is not accountable for the actions or misrepresentations of users, listings users or other third parties. No Warranties and No Guarantees: Realty platform disclaims warranties concerning the accuracy, completeness, or reliability of listings. Properties' availability is subject to change, and we are not liable for any discrepancies.


