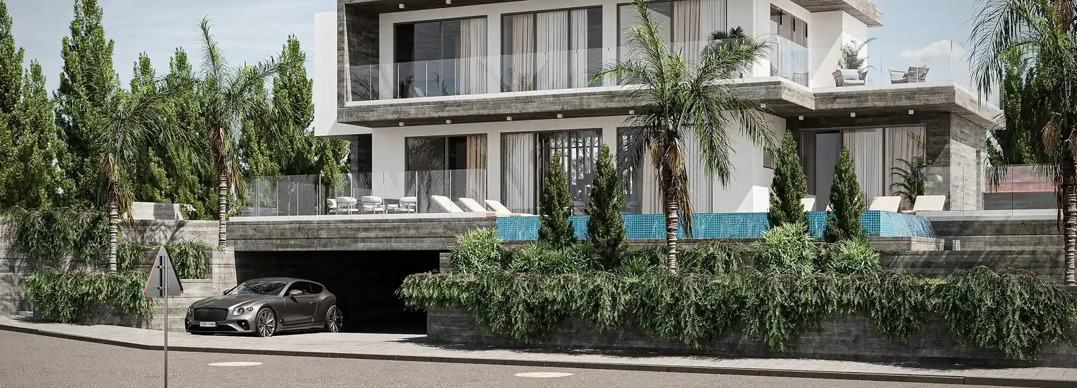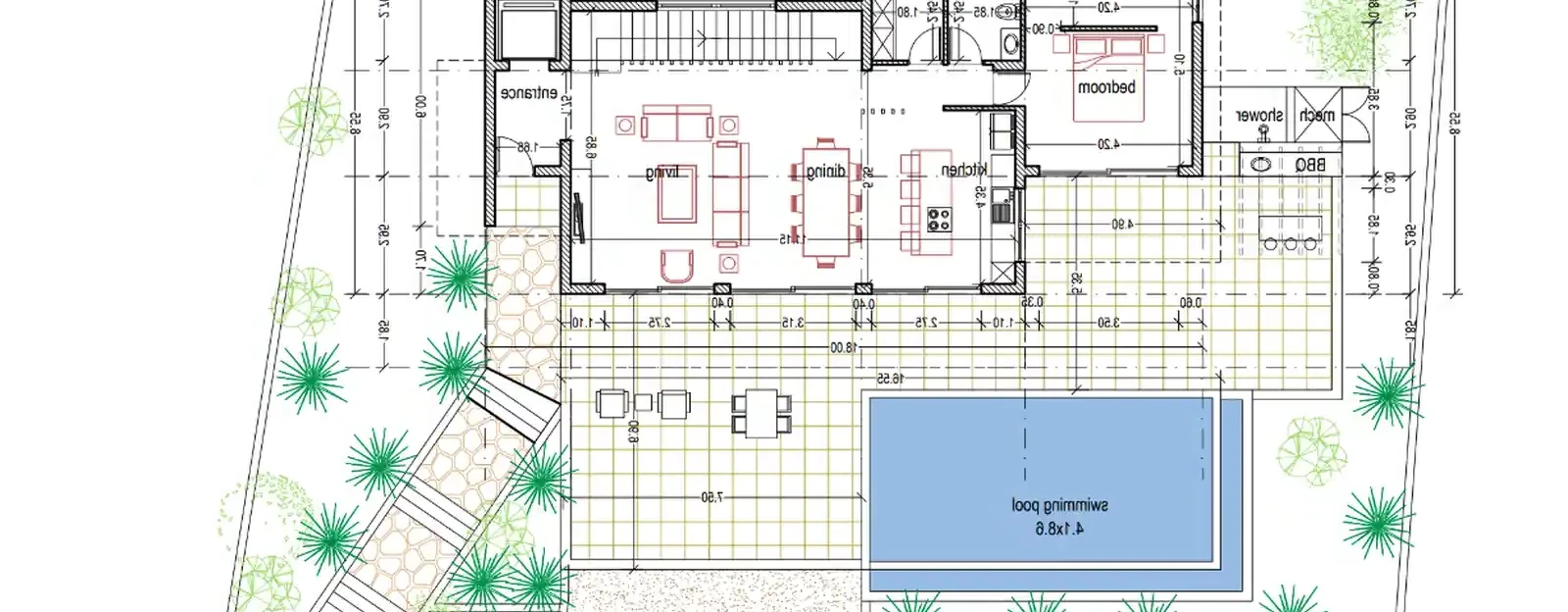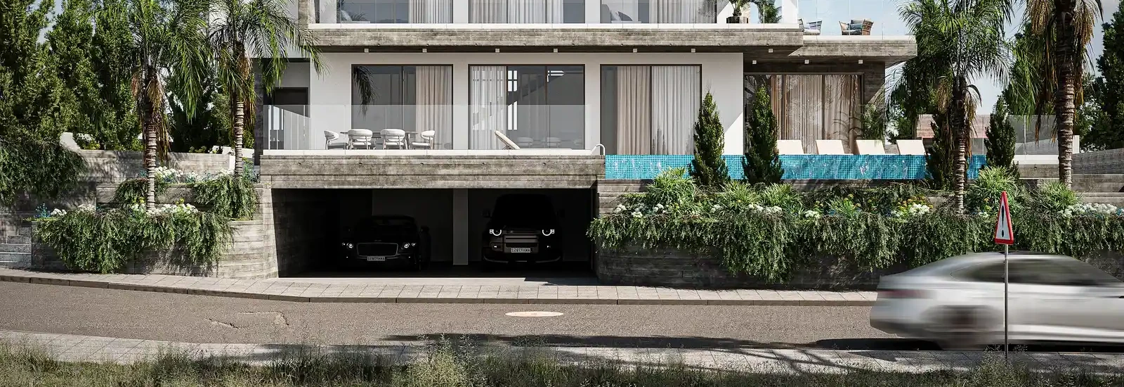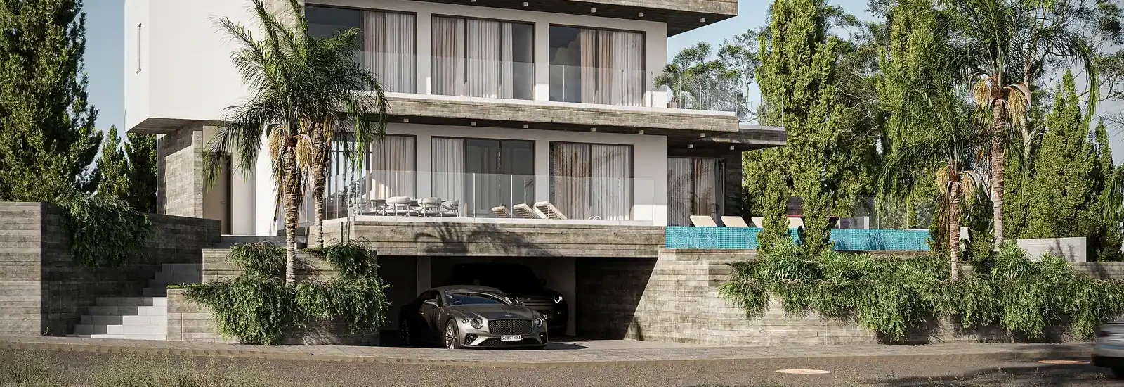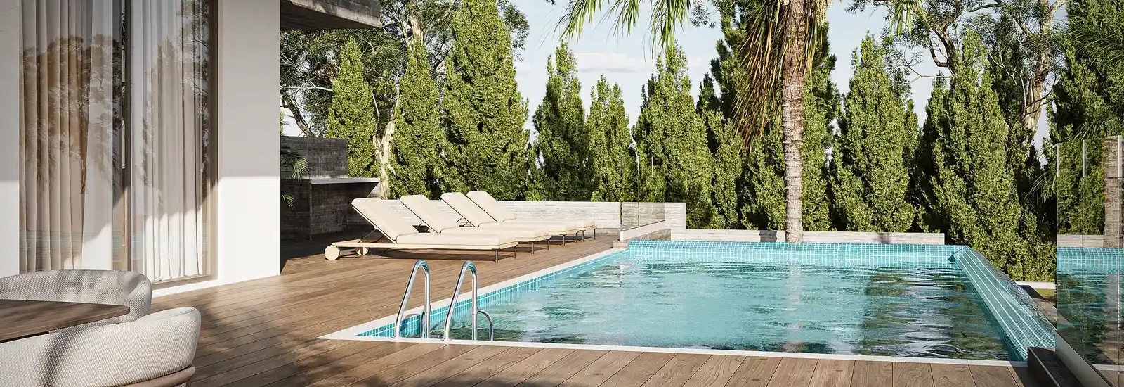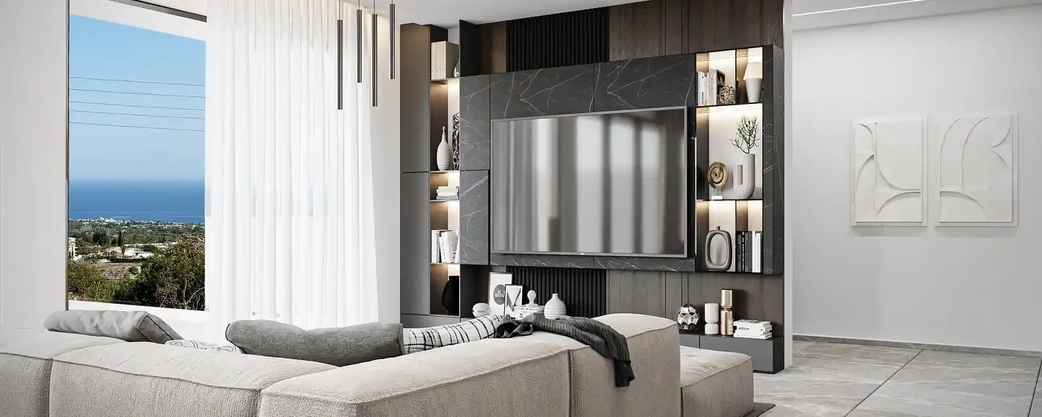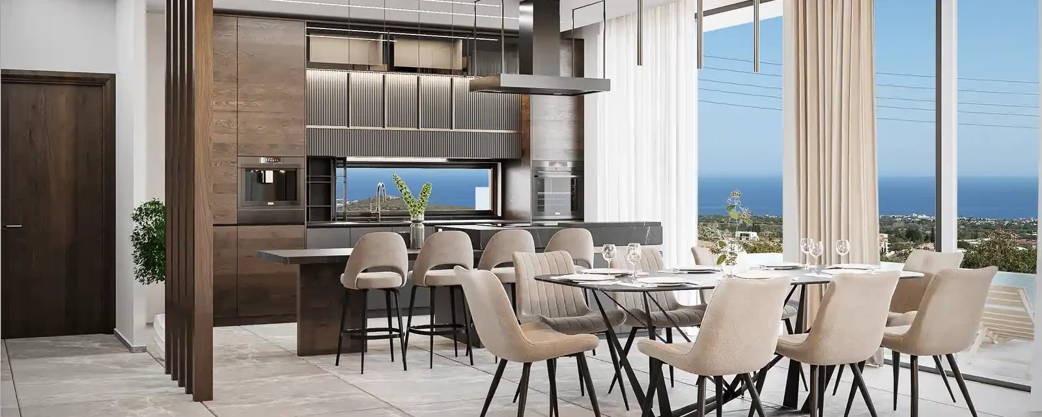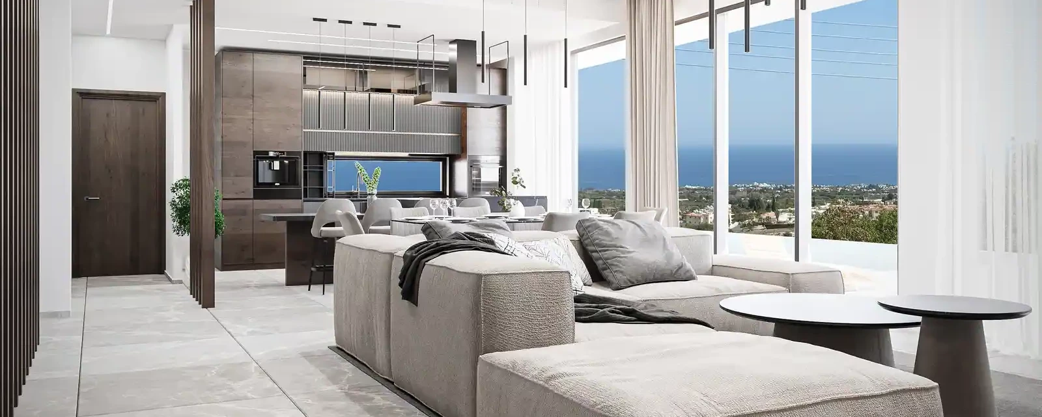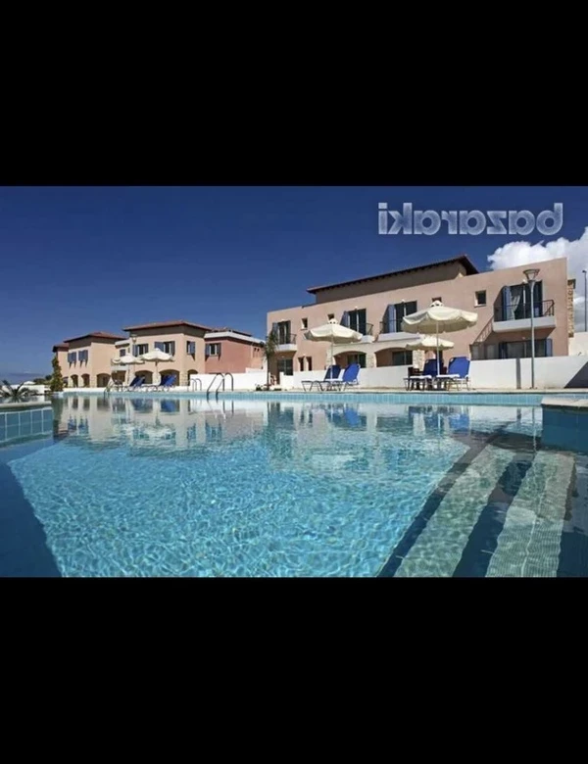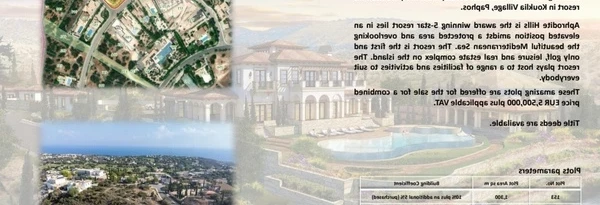4-bedroom villa fоr sаle €1.500.000
""""""""Project Overview Located in the quiet village of Tala, Paphos, Talia Home epitomizes luxury and comfort. This exquisite 4 bedroom villa boasts an advanced VRF cooling system and underfloor heating, ensuring perfect climate control year-round. With three elegant bathrooms and an open-plan design, the villa offers spacious and modern living. The villa's standout feature is its breathtaking panoramic sea views. Whether you are lounging on the large veranda, dining al fresco in the BBQ area, or relaxing by the private swimming pool, the stunning vistas of the Mediterranean Sea are ever-present, providing a tranquil and picturesque backdrop to your stay. Talia Home is designed for ultimate comfort and convenience. The private swimming pool invites you for a refreshing dip, while the expansive garden offers a peaceful retreat. The covered parking accommodates two cars, ensuring your vehicles are safe and secure. Talia Home in Tala, Paphos, is not just a place to stay, it's a luxurious experience that combines modern amenities with breathtaking natural beauty. Whether you are looking for a peaceful retreat or a base to explore the rich culture and history of Cyprus, Talia Home offers the perfect setting for an unforgettable holiday. Status: Off Plan Type: Luxury Villa Number of Units: 1 Energy Efficiency Grade: A Location: Tala, Paphos Situated in a quiet area, Talia Home provides a peaceful escape from the hustle and bustle of daily life. The large garden and veranda offer ample space for outdoor activities and relaxation, making it an ideal location for both tranquil retreats and entertaining guests. Tala village is renowned for its natural beauty and charming environment. Located just 8 kilometers from the town center of Paphos, it is conveniently close to all amenities while retaining its peaceful village charm. Tala is at an altitude of 280 meters, offering a mild climate and stunning views. Highlights VRF technology cooling system Alarm system Thermal insulation High-end countertops and finishes Underfloor heating Private parking space Two floors Energy saving designed property Water pressure system Laminate floors in bedrooms Energy efficient, sustainable design Private landscaped grounds Close to facilities and amenities High-quality fittings throughout Wall-mounted toilets and Walk-in showers Relaxing Residential Area Spacious Areas Whats Nearby | Distances 1.5 KM Grocer 4.3 KM Hiking 6.8 KM Beach 7.3 KM Hospital 24.7 KM Airport Property Features Main Features House Type: Mansion | Villa Construction Stage: Off Plan Bedrooms: 4 Bathrooms: 3 Kitchen Type: Open Plan Furnished: Optionally Furnished Covered Parking: 2 Areas Internal Area: 363m² Covered Verandas: 60.5m² Total Covered Area: 423.5m² Energy & Heating Heating Type: Central Heating Heating Medium: Underfloor Heating Cooling Type: Central Cooling Further Features Pets Allowed: Yes Water: Yes Electricity: Yes Alarm: Yes Private Swimming Pool: Yes Storage Space: Yes""""""""
Total plot’s-land's area:752 m²
NET internal area:424 m²
Bathrooms:3
Bedrooms:4
Parking spaces:Covered cars
Available from:2024-09-19
Offered at: 1,500,000
Type: Villa
Platform's Role: Realty platform functions as a marketing and data hosting platform only. We are not engaged in real estate services, nor in real estate transactions and do not represent buyers, sellers, or properties directly, unless stated otherwise. Information Source: Listings are supplied by property owners, authorized representatives, or third-party entities that are ‘listing users’. While the platform endeavors to host genuine listings, Realty platform doesn't conduct independent verification of each property. ‘Users’ and ‘listing users’ are expected to adhere to applicable laws’ provisions, including any prohibitions. Misrepresentation or false advertising of properties is strictly prohibited. User Interaction: Communication between users or their representatives occurs directly and is outside the purview of our platform's responsibilities. GDPR Compliance: We respect and protect any user data in line with the General Data Protection Regulation (GDPR). User's personal details, when collected, are processed with user’s consent when applicable. Photos and Descriptions: Images may be digitally enhanced or virtually staged. They may not always reflect the actual state of the property. The platform is not liable for discrepancies between images and actual property conditions. No General Advise, No Advise to Engage, No Financial Advice, No Legal Advice: Realty platform offers listing and search services, no advice is provided. Users should seek professional advice before making decisions. User Feedback & Listing User’s Verification: While we collect feedback from users regarding their experience and cooperate primarily with listing users, Realty platform is not accountable for the actions or misrepresentations of users, listings users or other third parties. No Warranties and No Guarantees: Realty platform disclaims warranties concerning the accuracy, completeness, or reliability of listings. Properties' availability is subject to change, and we are not liable for any discrepancies.


