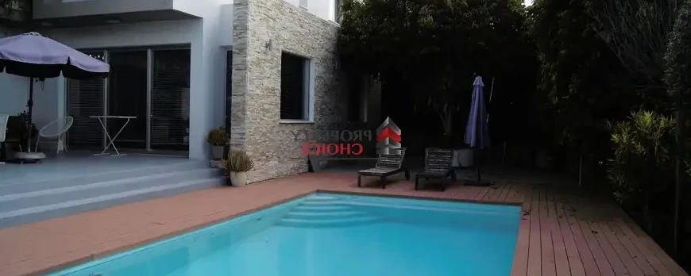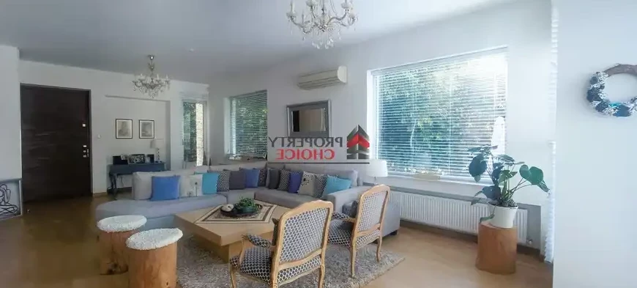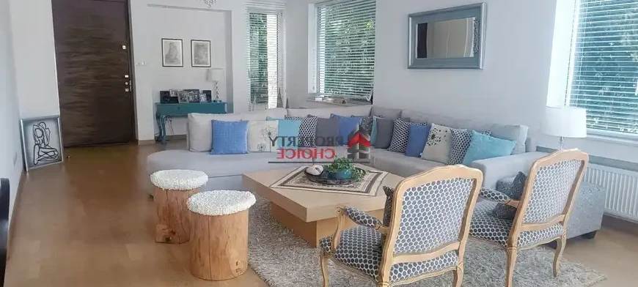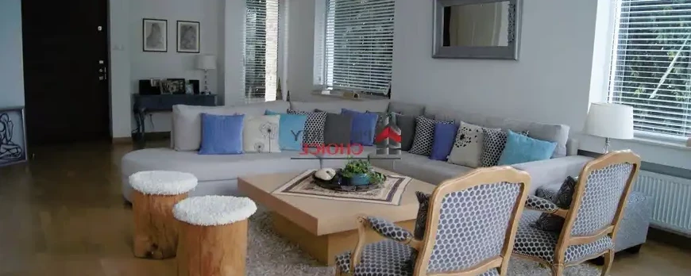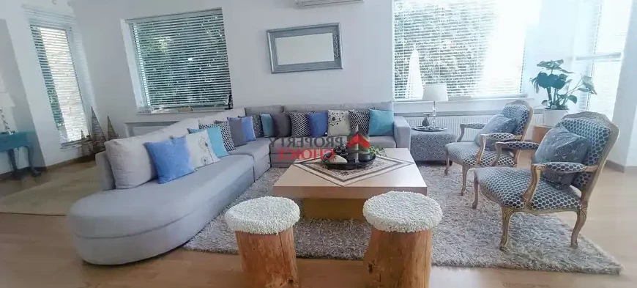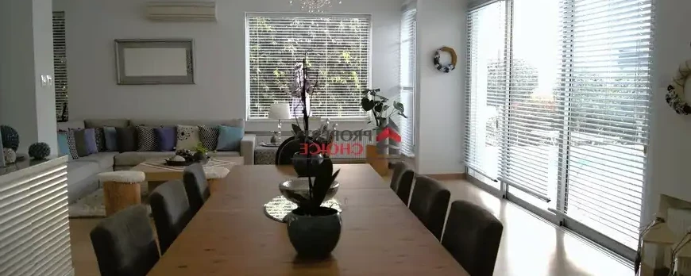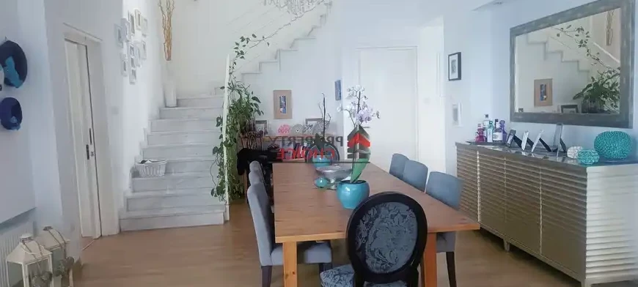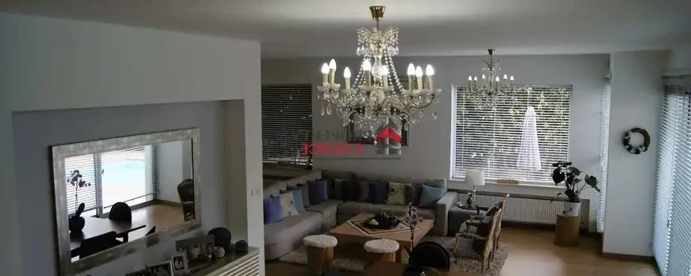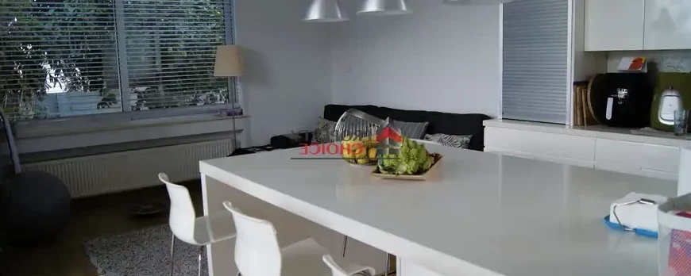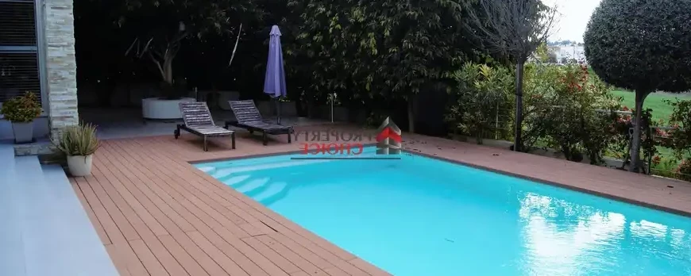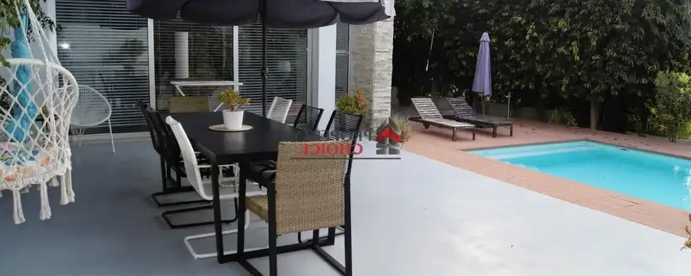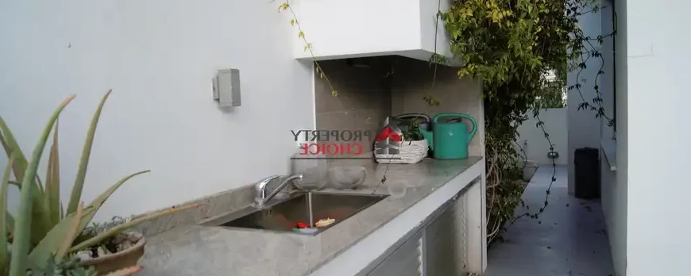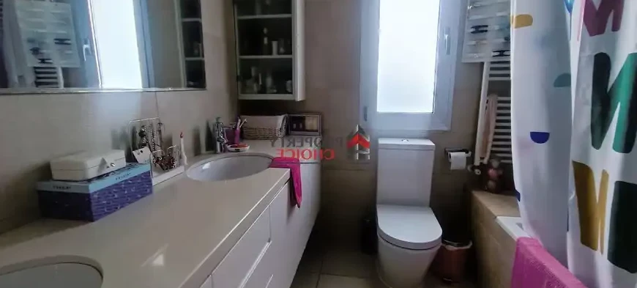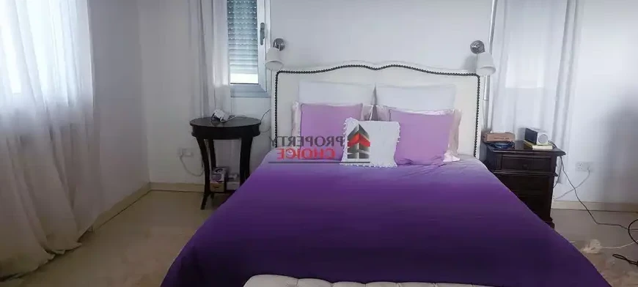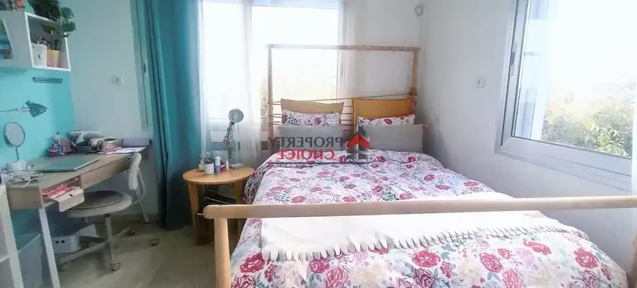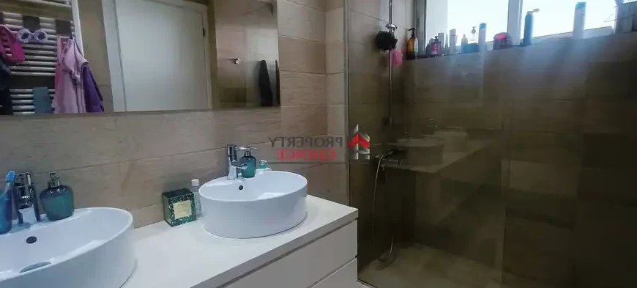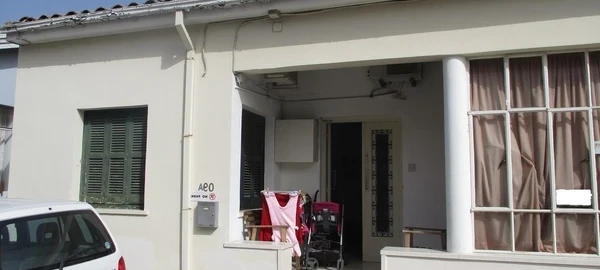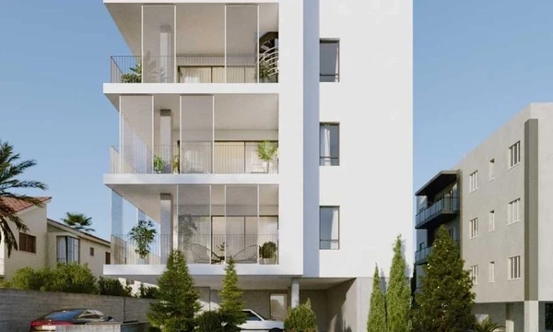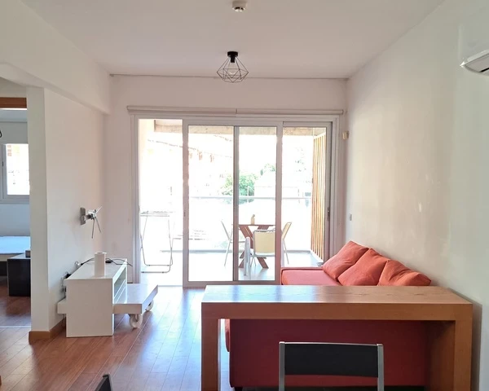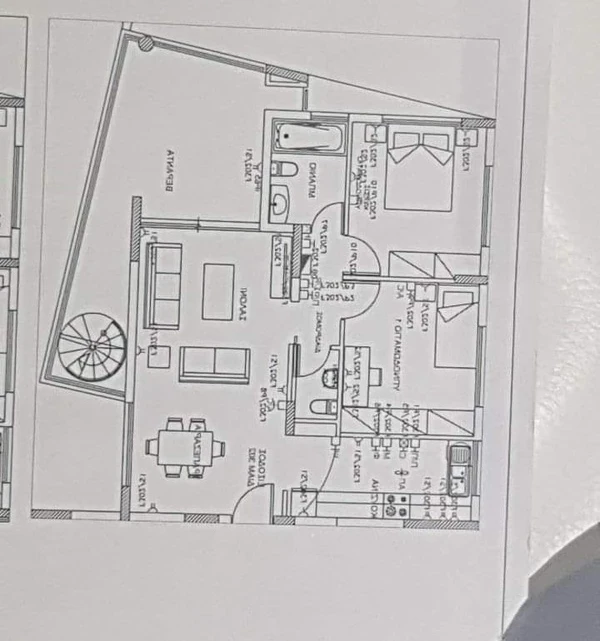4-bedroom villa fоr sаle €580.000
Property Choice is happy to present to you this beautifully designed house in Latsia -Dali area build in 2013 on a generous plot of 568sqm with a swimming pool,mature garden and gym.This property boasts an impressive 258sqm of internal space, complemented by an 80sqm basement. It has four bedrooms on the first floor two of which with en-suite, an office on the ground floor and a spacious gym area and a maid's room with en-suite at the basement level which on one side has access to the downstairs veranda.This versatile space is perfect as a separate studio or accommodation for household support. The home's design is a marvel of contemporary architecture, featuring an L-shape that embraces a stunning swimming pool and barbecue area, ideal for entertaining or simply enjoying peaceful moments outdoors. The interior does not disappoint, with a marble staircase leading to thoughtfully designed living spaces. The white designer kitchen overlooks the swimming pool and seamlessly flows into the extra spacious living room and dining area. Comfort is ensured year-round with air conditioning units in all areas, petrol central heating, and the eco-friendly addition of photovoltaic installations (5klw) for energy efficiency. Further enhancing this property's appeal is its own water supply pump, ensuring the garden and swimming pool are always at their best. A water filter system provides an added layer of convenience and quality of life. If you are looking for a great residential opportunity this one is not to be missed. Call us to book your viewing today
Total plot’s-land's area:568 m²
NET internal area:258 m²
Bathrooms:5 and more
Bedrooms:4
Parking spaces:Covered cars
Available from:2024-04-16
Offered at: 580,000
Type: Villa
Year of build: 2013
Platform's Role: Realty platform functions as a marketing and data hosting platform only. We are not engaged in real estate services, nor in real estate transactions and do not represent buyers, sellers, or properties directly, unless stated otherwise. Information Source: Listings are supplied by property owners, authorized representatives, or third-party entities that are ‘listing users’. While the platform endeavors to host genuine listings, Realty platform doesn't conduct independent verification of each property. ‘Users’ and ‘listing users’ are expected to adhere to applicable laws’ provisions, including any prohibitions. Misrepresentation or false advertising of properties is strictly prohibited. User Interaction: Communication between users or their representatives occurs directly and is outside the purview of our platform's responsibilities. GDPR Compliance: We respect and protect any user data in line with the General Data Protection Regulation (GDPR). User's personal details, when collected, are processed with user’s consent when applicable. Photos and Descriptions: Images may be digitally enhanced or virtually staged. They may not always reflect the actual state of the property. The platform is not liable for discrepancies between images and actual property conditions. No General Advise, No Advise to Engage, No Financial Advice, No Legal Advice: Realty platform offers listing and search services, no advice is provided. Users should seek professional advice before making decisions. User Feedback & Listing User’s Verification: While we collect feedback from users regarding their experience and cooperate primarily with listing users, Realty platform is not accountable for the actions or misrepresentations of users, listings users or other third parties. No Warranties and No Guarantees: Realty platform disclaims warranties concerning the accuracy, completeness, or reliability of listings. Properties' availability is subject to change, and we are not liable for any discrepancies.


