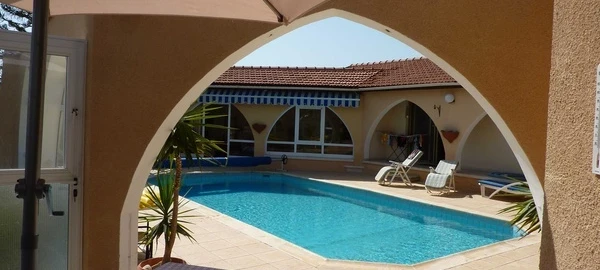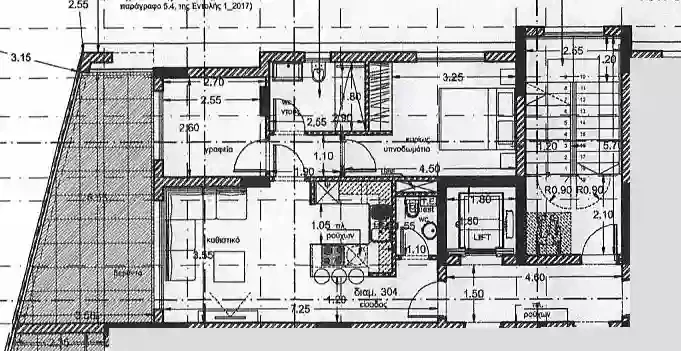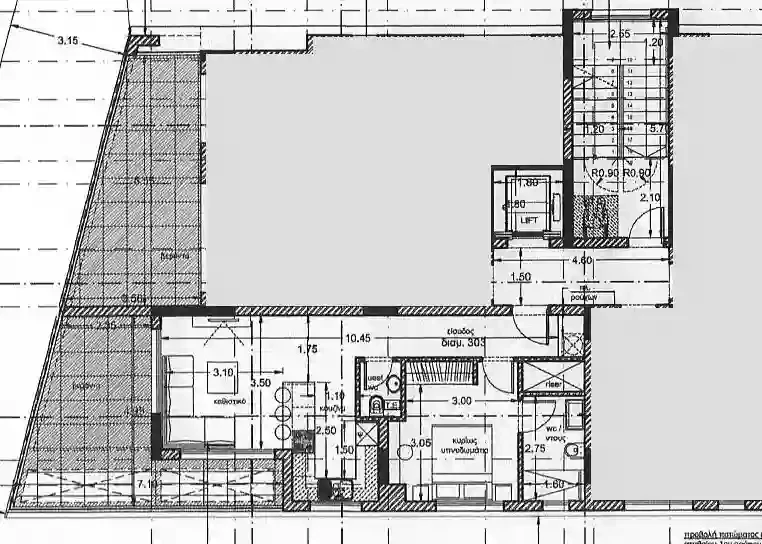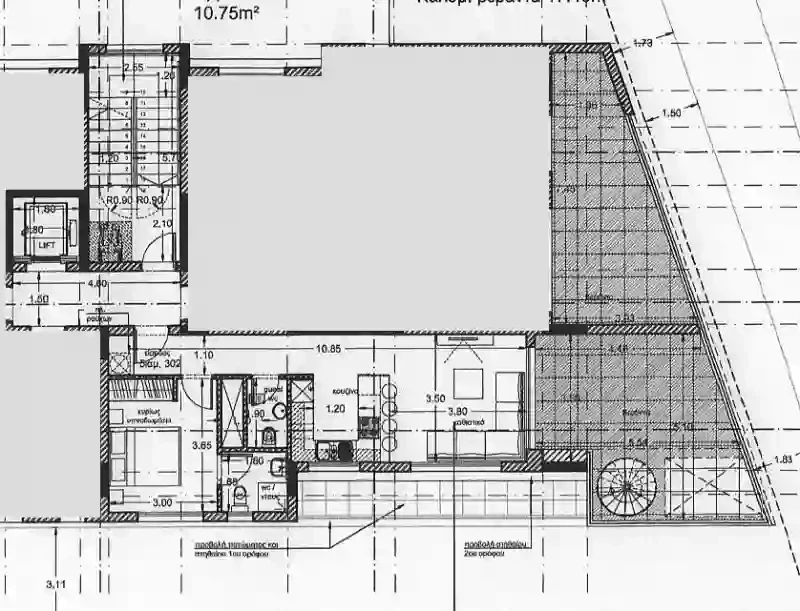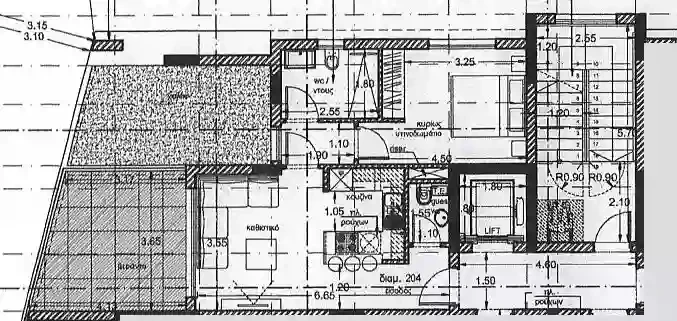5-bedroom detached house fоr sаle €590.000
This unique property comes with full title deeds. It is a level plot of 1334 square metres. The house has a covered area of 475 square metres plus a large swimming pool on the first floor for total privacy. There is a double garage at the rear of the property. The house is in a quiet area at the top part of Episkopi Village. The village has supermarkets, tavernas, schools, garages, doctors, dentists, chemists and vet clinic. The ancient city of Currium, beaches and restaurants are a few minutes drive away. A few minutes by car takes you to the motorway to Limassol (about 10 minutes drive) and Paphos and Airport (30 minutes drive) Central heating is oil and there are separate controls for upstairs and downstairs heating, hot water and swimming pool heating. Air con and fans throughout and fly screens where possible. The whole of the exterior was painted last year. It has a typical Mediterranean garden with ancient olive tree, orange and lemon trees, palm and cypress trees, monkey trees, bougainvillea, yuccas and of course Jacaranda trees. The whole plot is walled and mostly paved. It has five bedrooms and three full bathrooms plus two additional toilets. The present owner has it arranged as three bedrooms but it is a flexible property with a huge games room which could be converted into further living areas or bedrooms. There is a separate area with its own entry which could be an office, granny annex or maid's quarters. It comes with its own bathroom and two additional rooms. The property has double gates at front and rear. The house is accessed by double glass doors leading into a very large hall. A separate door from the hall leads to two large double bedrooms with fitted wardrobes, a bathroom and kitchenette. Another door from the hall leads to a very large games room which could easily be converted. Sliding doors on two sides lead out into the back gardens of the property. There is a guest toilet in the hall outside the games room. Also on this level is a large utility room with separate boiler room, large storage areas and the pump room for the pool. Rising from the hall is an elegant staircase with a large John Welch stain glass window. On the first floor there is a large lounge, separate dining room with double swing doors leading to a large kitchen. From the lounge there is a sun lounge with arches and leaded windows overlooking the swimming pool. Outside the kitchen is a patio dining area complete with an outside oven. The master bedroom suite is situated off the upstairs hall and consists of a large bedroom, dressing room and bathroom with corner bath, separate walk in shower, wash hand basin, toilet and bidet. Off the master bedroom is another bedroom with a separate entrance which was used as a child's bedroom/nursery but is now an additional lounge area. There is an additional toilet off the upstairs hall. The pool is fully tiled and surrounded by a patio area. Sea Views from several rooms.
NET internal area:475 m²
Bathrooms:3
Bedrooms:5
Parking spaces:Covered cars
Available from:2024-03-29
Offered at: 590,000
Type: Private House
Year of build: 2019
Platform's Role: Realty platform functions as a marketing and data hosting platform only. We are not engaged in real estate services, nor in real estate transactions and do not represent buyers, sellers, or properties directly, unless stated otherwise. Information Source: Listings are supplied by property owners, authorized representatives, or third-party entities that are ‘listing users’. While the platform endeavors to host genuine listings, Realty platform doesn't conduct independent verification of each property. ‘Users’ and ‘listing users’ are expected to adhere to applicable laws’ provisions, including any prohibitions. Misrepresentation or false advertising of properties is strictly prohibited. User Interaction: Communication between users or their representatives occurs directly and is outside the purview of our platform's responsibilities. GDPR Compliance: We respect and protect any user data in line with the General Data Protection Regulation (GDPR). User's personal details, when collected, are processed with user’s consent when applicable. Photos and Descriptions: Images may be digitally enhanced or virtually staged. They may not always reflect the actual state of the property. The platform is not liable for discrepancies between images and actual property conditions. No General Advise, No Advise to Engage, No Financial Advice, No Legal Advice: Realty platform offers listing and search services, no advice is provided. Users should seek professional advice before making decisions. User Feedback & Listing User’s Verification: While we collect feedback from users regarding their experience and cooperate primarily with listing users, Realty platform is not accountable for the actions or misrepresentations of users, listings users or other third parties. No Warranties and No Guarantees: Realty platform disclaims warranties concerning the accuracy, completeness, or reliability of listings. Properties' availability is subject to change, and we are not liable for any discrepancies.


