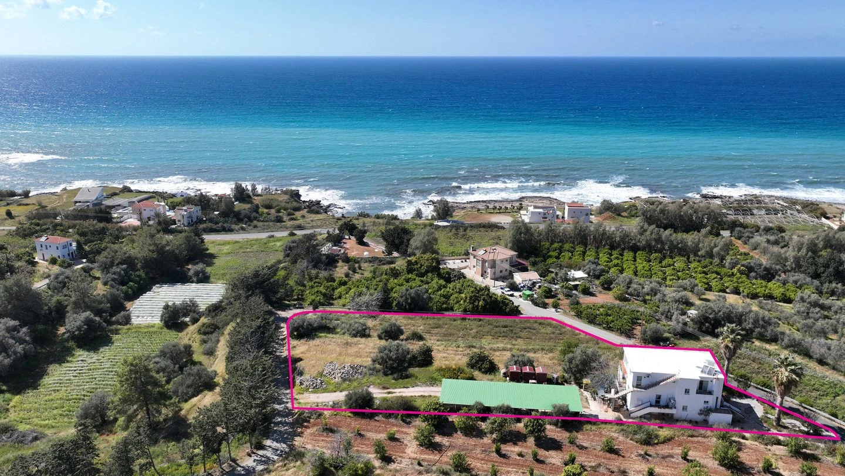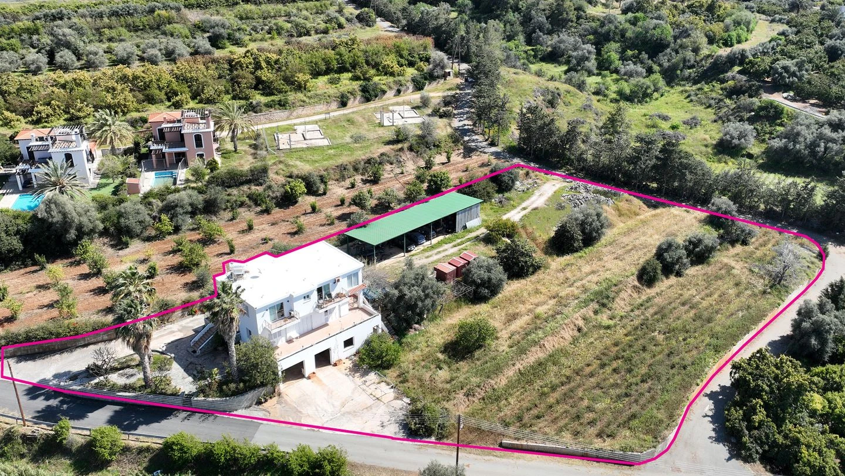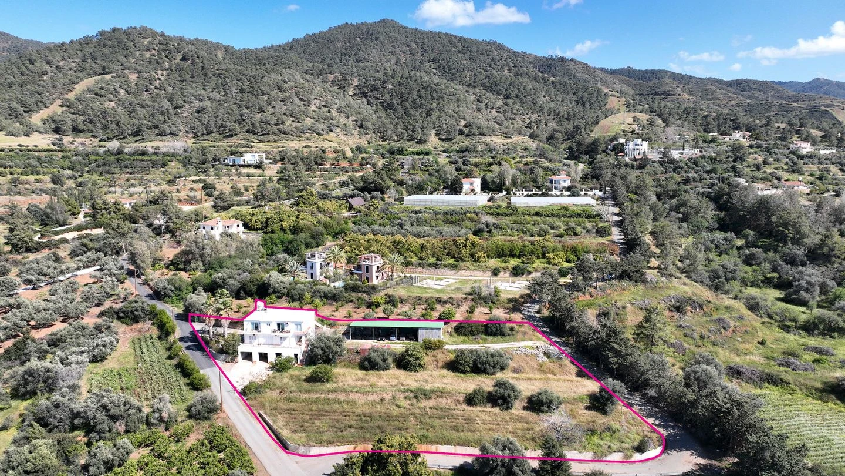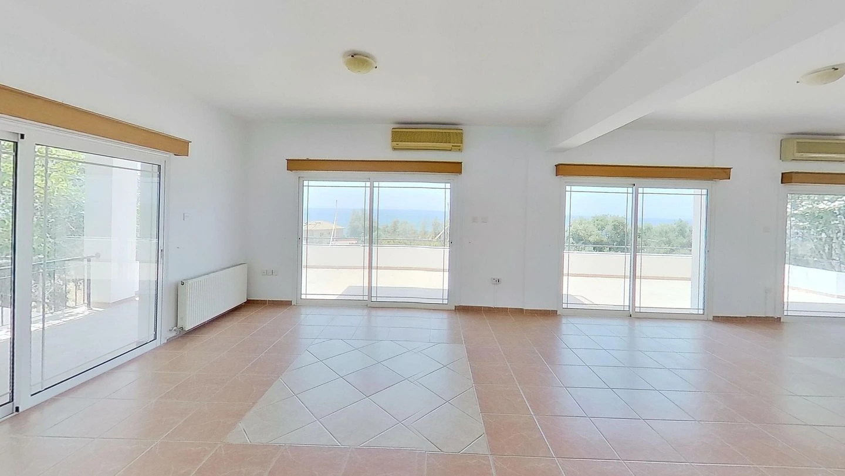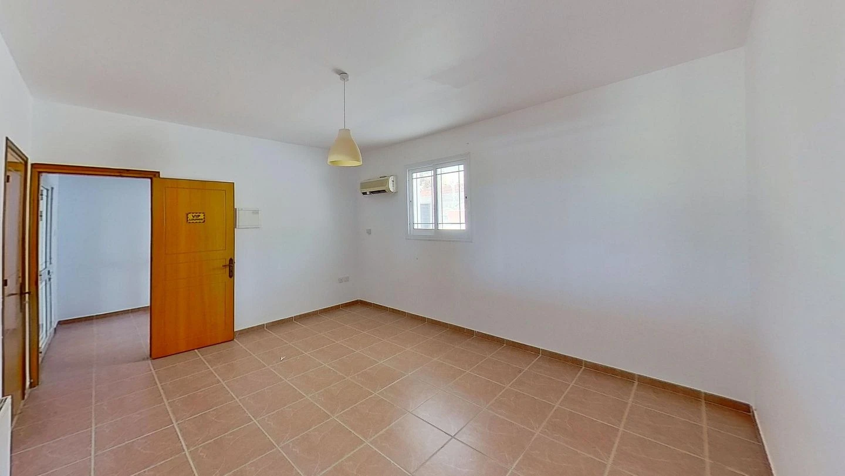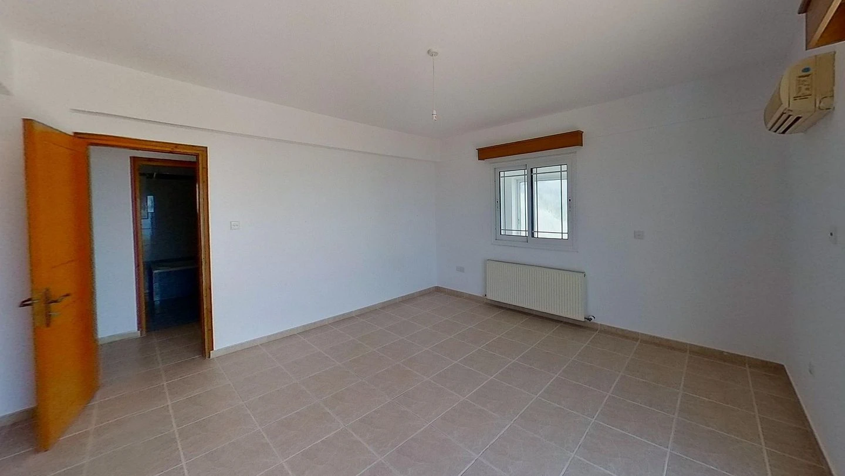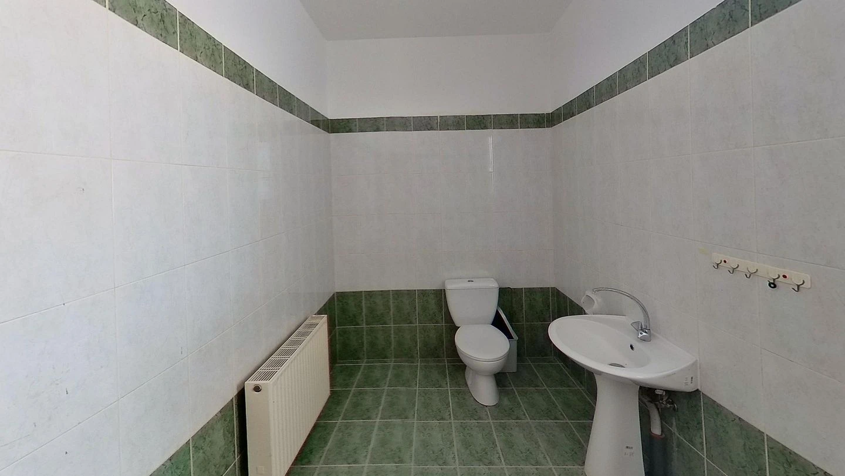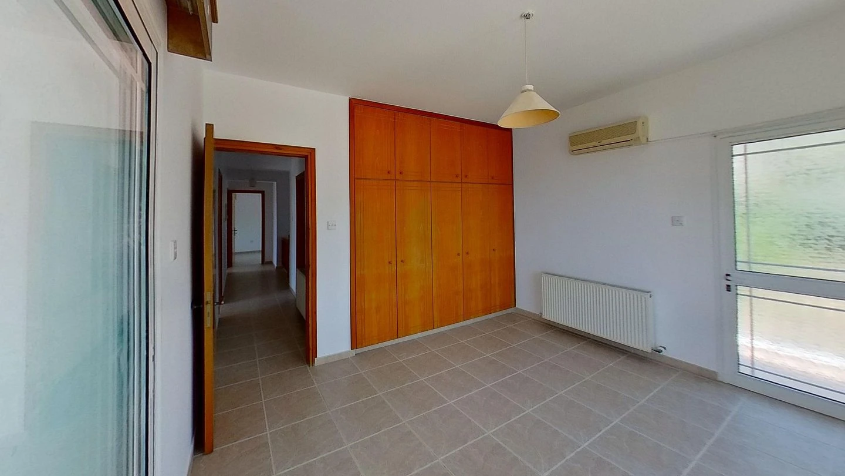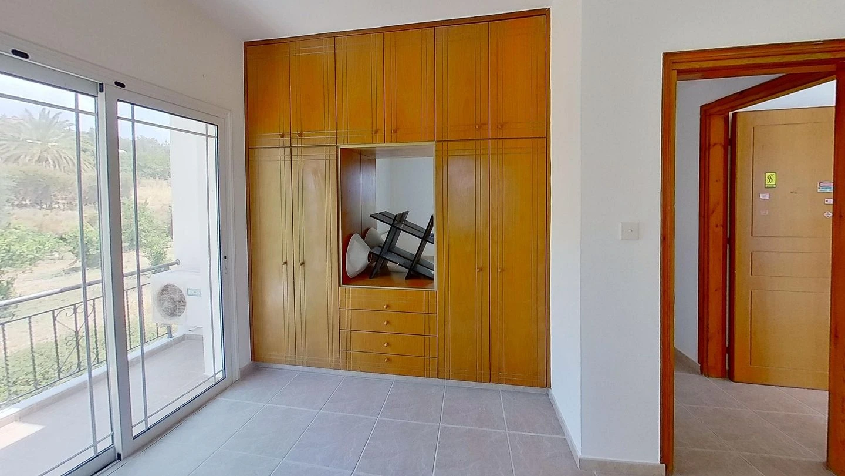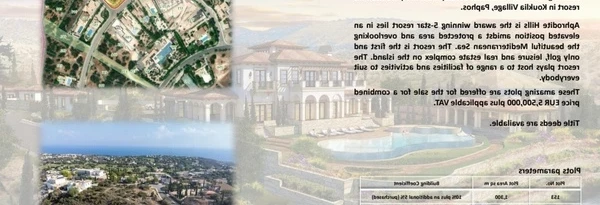Four Bed House Nea Dimmata Paphos
OPEN HOUSE WEDNESDAY 14/8/2024 at 14:00 - 16:00 pm
The property is a Two-storey house with a basement erected in a a parcel of land of 4.334 sqm in total at Nea Dimmata, Paphos.
The ground floor is comprised of a hall, a living room with sitting area and a dining room with a kitchen in an open plan area, a guest toilet , three covered and two uncovered terraces.
The first floor is comprised of four bedrooms (of which the master is with an en-suite bathroom and a walk in wardrobe), a family bathroom, one covered and two uncovered terraces.
Furthermore the property offers a basement which comprises of a storage space, parking spaces and the heating boiler room.
The basement consists of 1 storage room, 1 laundry, parking spaces and 1 plant room.
Estimated Net Land Areas:
1. Estimated area to be expropriated: approx. 520sqm
2. Estimated area for public green (10% of plot area following expropriation): approx. 380sqm
3. Estimated net area: approx. 3434sqm
The asset is located approximately 500m from the centre of Nea Dimmata community, 100m east from the main road of Polis Chrysochous- Pomos and 200m from the beach.
The property falls within Zone H7, with a building coefficient of 15%, coverage of 15%, and permission for 2 floors (8.3m) of construction.
Location Coordinates: 35.14028871 32.52497080
Total plot’s-land's area:4334 m²
NET internal area:220 m²
Bathrooms:2
Bedrooms:4
Parking spaces:0 cars
Available from:2024-07-18
Offered at: 475,000
Type: Private House
Veranda: 130 m²
The property has: 0 level
Platform's Role: Realty platform functions as a marketing and data hosting platform only. We are not engaged in real estate services, nor in real estate transactions and do not represent buyers, sellers, or properties directly, unless stated otherwise. Information Source: Listings are supplied by property owners, authorized representatives, or third-party entities that are ‘listing users’. While the platform endeavors to host genuine listings, Realty platform doesn't conduct independent verification of each property. ‘Users’ and ‘listing users’ are expected to adhere to applicable laws’ provisions, including any prohibitions. Misrepresentation or false advertising of properties is strictly prohibited. User Interaction: Communication between users or their representatives occurs directly and is outside the purview of our platform's responsibilities. GDPR Compliance: We respect and protect any user data in line with the General Data Protection Regulation (GDPR). User's personal details, when collected, are processed with user’s consent when applicable. Photos and Descriptions: Images may be digitally enhanced or virtually staged. They may not always reflect the actual state of the property. The platform is not liable for discrepancies between images and actual property conditions. No General Advise, No Advise to Engage, No Financial Advice, No Legal Advice: Realty platform offers listing and search services, no advice is provided. Users should seek professional advice before making decisions. User Feedback & Listing User’s Verification: While we collect feedback from users regarding their experience and cooperate primarily with listing users, Realty platform is not accountable for the actions or misrepresentations of users, listings users or other third parties. No Warranties and No Guarantees: Realty platform disclaims warranties concerning the accuracy, completeness, or reliability of listings. Properties' availability is subject to change, and we are not liable for any discrepancies.


