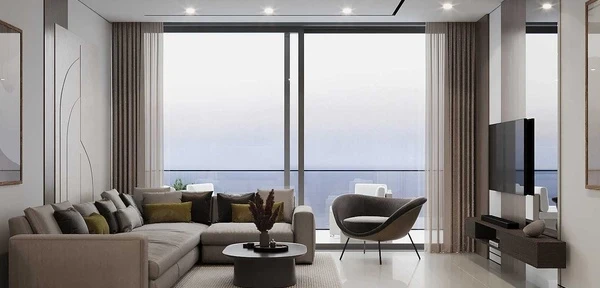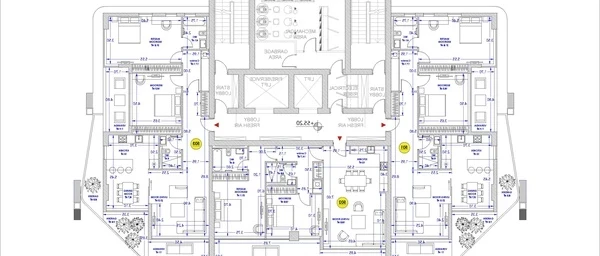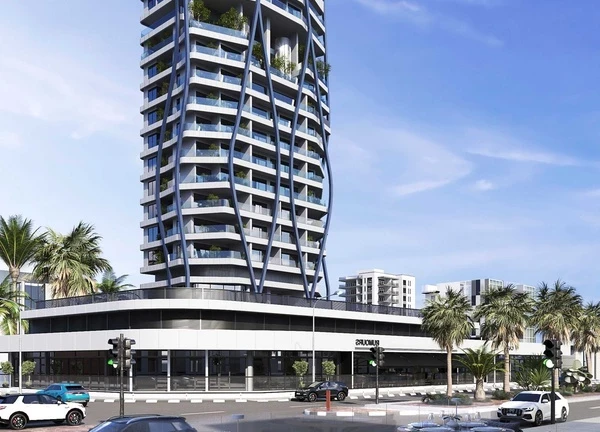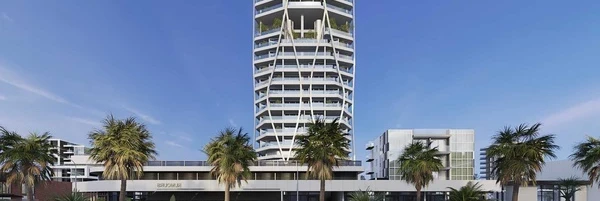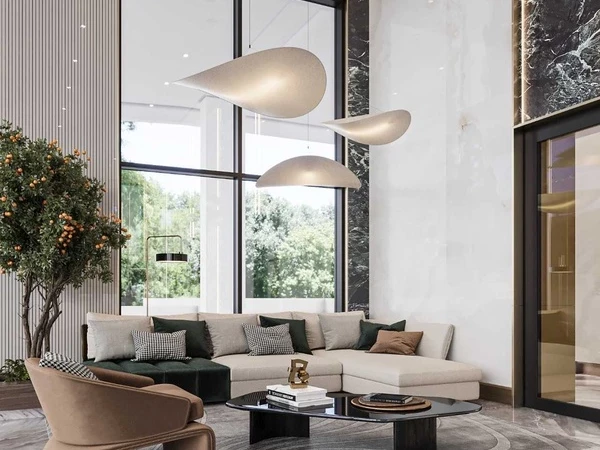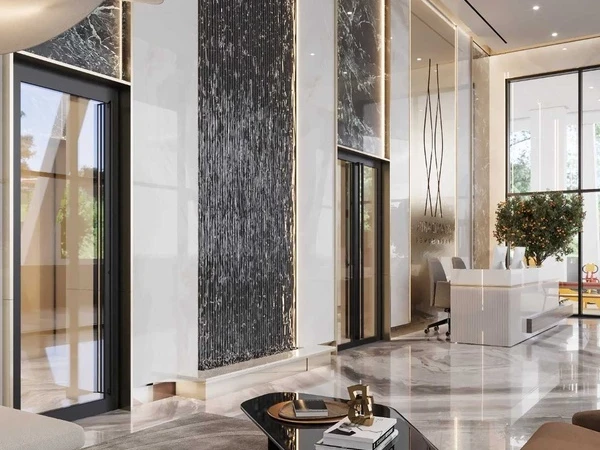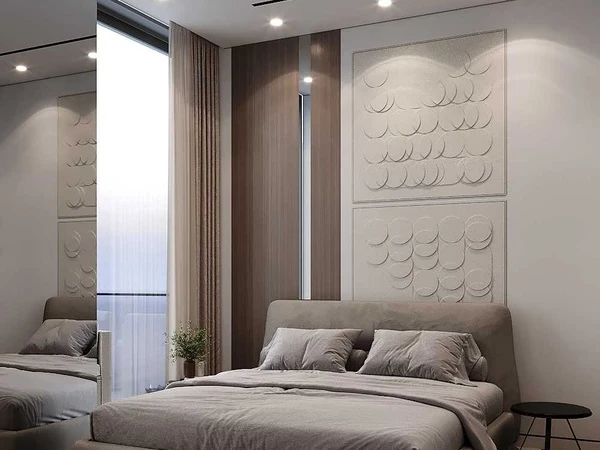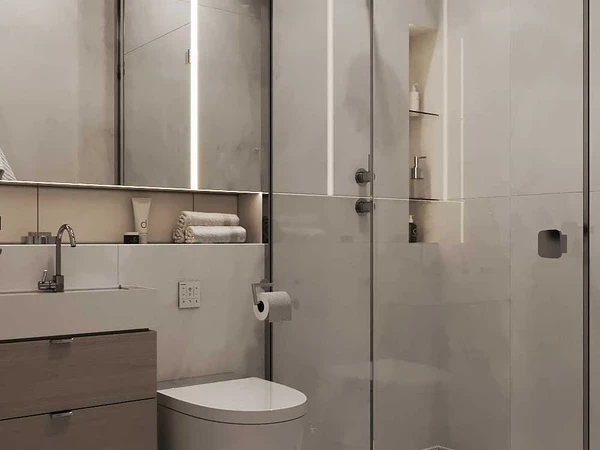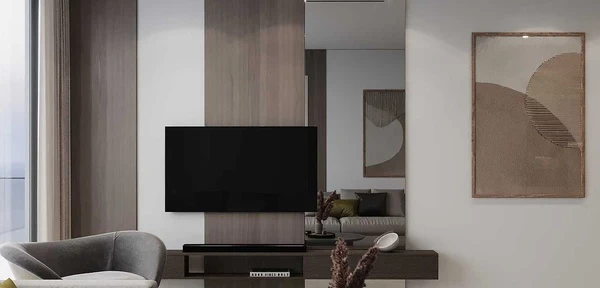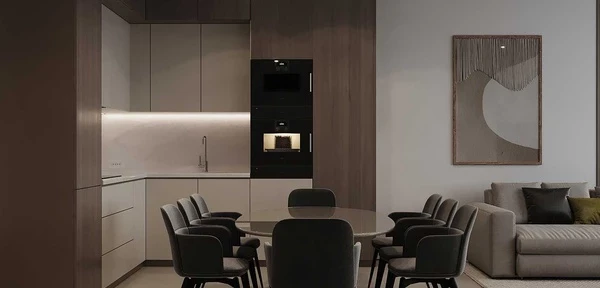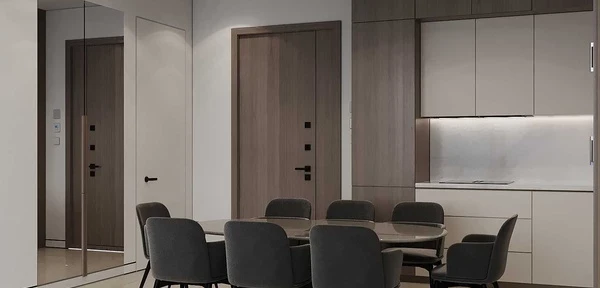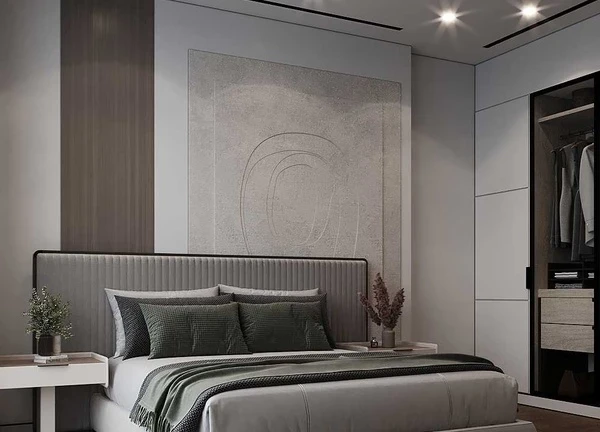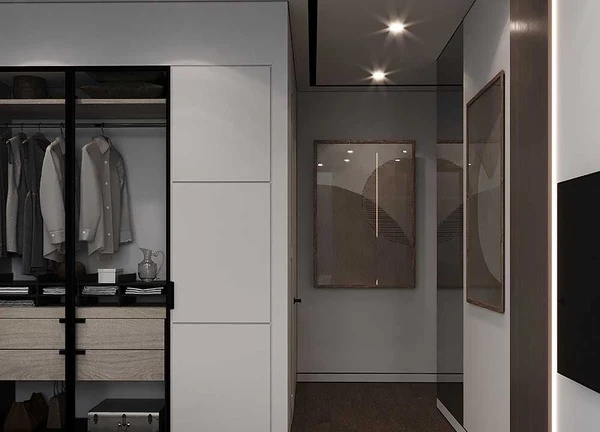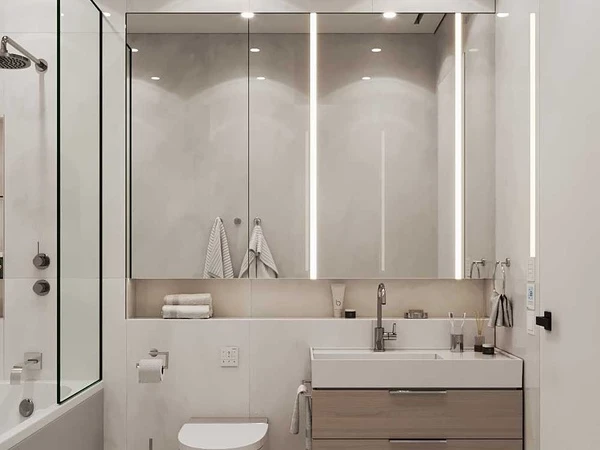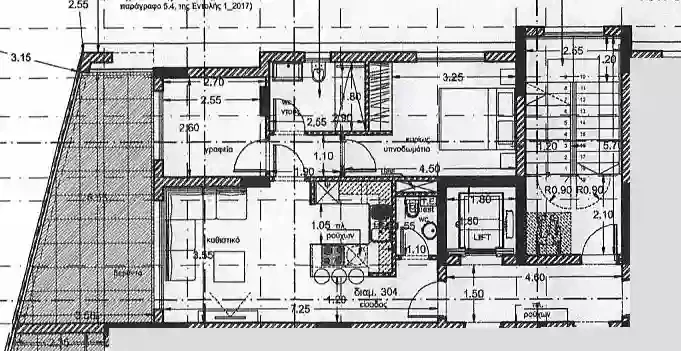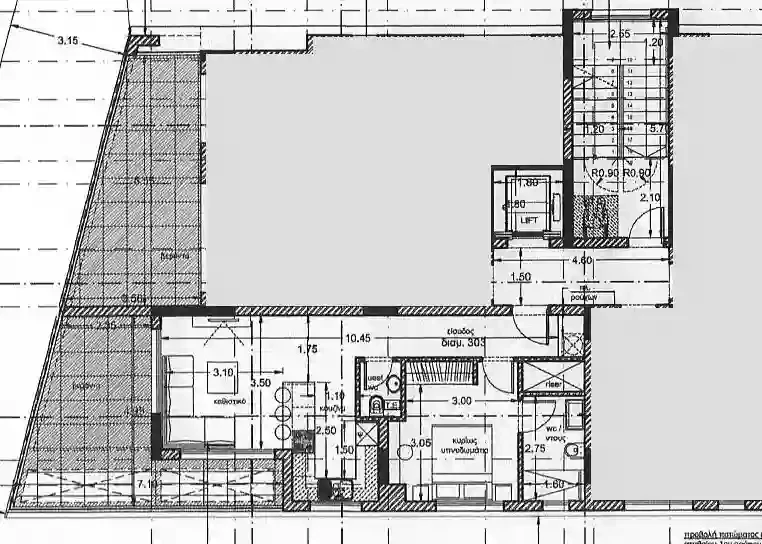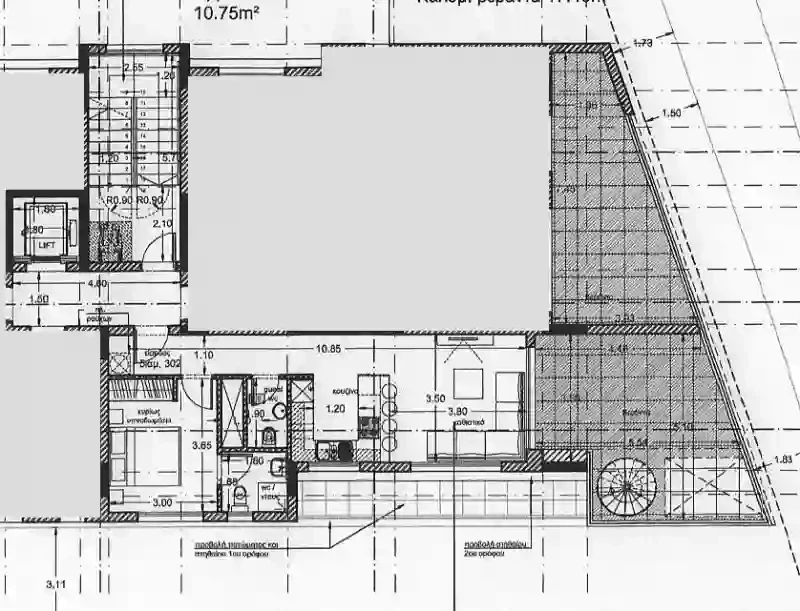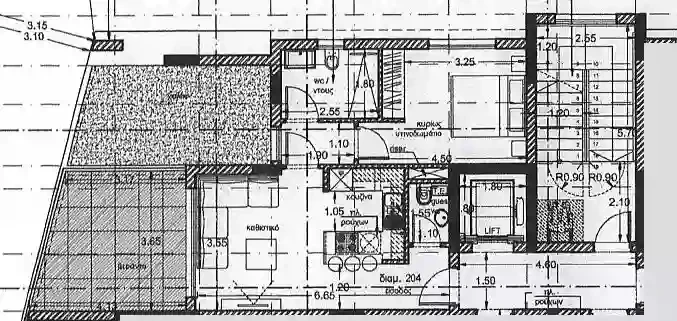2-bedroom apartment fоr sаle €1.420.000
Luxurious two-bedroom apartment with sea view in an iconic building in a prestigious area of Limassol 200 meters away from the sea Apartment No. 802 (8th floor) The private complex has residents-only access and includes a state-of-the-art gym, private children's area and concierge services ABOUT MANDARIN PARK TOWER Strict adherence to building regulations, high-quality, proven building materials, transparency in new technologies, and unique design are the basic principles the Founder of MANDARIN PARK MEDITERRANEAN LTD has relied on for 30 years. Having developed multiple residential projects in London for the last 12 years, the Founder brought the best techniques and innovative ideas and masterly implemented them in Mandarin Park Tower. Having vast experience in new build and reconstruction of old facilities, as well as successful completion of projects in different countries around the world, the Founder carefully approaches the selection of contractors and architectural solutions for each project. The construction of the building is carried out by ZEMCO CONSTRUCTION LIMITED. The creation of Mandarin Park Tower resulted from tremendous work delivered by a carefully selected team of specialists. When developing the layouts of apartments and penthouses, we analyzed more than 300 properties in Limassol. We carefully considered all the pros and cons of different projects, which helped us to create a unique house with no analogs. You will be pleased with the combination of laconic design, thoughtful architectural solutions, unobtrusiveness, and luxury. LOCATION Mandarin Park Tower is in the heart of Limassol, surrounded by numerous restaurants, bars, shopping centers, hotels, beauty salons, spas, and educational institutions that will make your life easy and comfortable. The property address is Georgiou A, 89 Germasogeia, Limassol, 4046. INTERNAL INFASTRUCTURE Mandarin Park Tower is a clubhouse, meaning no one other than the owners will have access to the building or the area around it. A modern style of architecture reflects bold and interesting solutions. There is a thoughtful layout of the apartments with spacious living rooms connected to the kitchen, hallway, and veranda with sea views in each apartment. - The GF has a luxurious lobby area where courteous staff are ready to help with any questions you may have. - The lobby design was developed by the world-known awarded design agency Luxury Antonovich Design Studio. - The owner already feels at home with floor-to-ceiling panoramic windows, a well-equipped waiting area, and a unique finishing style. - A spacious two-level gym with world-leading fitness equipment, a 25-meter swimming pool, sauna, and jacuzzi are located on the 1st and 2nd floors of the building. - Access to the GYM and swimming pool is for residents and their guests ONLY.2 high-speed firefighting lifts by KONE, the world leader in the elevator industry - There is a cozy and comfortable children's playground in the adjacent territory of the GF. - Carefully selected playground equipment is suitable for children of all ages and maintained in accordance with rules and safety standards. - Access to the playground is limited to residents and their guests only. - The internal territory of the complex is fenced and is under 24-hour security. - Access to the complex is through the main entrance gate on the east side (from Ampelakion Street), with a pedestrian gate next to it. - There is also access through the archway of the Shopping gallery on the south side (where the sales office has been temporarily set up) from Vasileos Georgiou I Street. - The grounds can also be accessed from the community garden through the north side gates located to the left and right of the building. - Access to the internal area via ACS is only for residents, their guests, and shop employees (they only have access to the ground floor car park). - Spacious underground parking area accommodates 56 parking spaces (5 of which are handicapped-accessible), as well as 43 storage spaces. - Access to the underground parking garage is via a GF entrance via a barrier and louver gate with remote control. There is also an emergency exit to the street on the east side of the building. - There are 10 parking spaces available for guests - Two high-speed firefighting lifts by KONE, the world leader in the elevator industry. When choosing lifts, not only brand and high-quality of equipment were taken into account, but also the quality of lift maintenance. FINISHING SPECIFICATION We have incorporated finishing materials from the world's leading brands that make every detail of your home perfect and give it a special aesthetic. The design of the apartments and common areas is developed by the world-known awarded interior design agency Luxury Antonovich Design Studio. - Namibian white marble tile walls and floor in the bathroom: - Plasterboard ceilings and walls - Namibian white marble tile walls and floor in the bathroom (white, 120*60) - White/ cream painted walls in bedrooms - Belgian Parquet flooring in bedrooms (width of parquet board - 200 mm, thickness of the top layer - 6 mm) - Marble tile floor in other rooms (marble -Botticino Classico, thickness 20 mm, tile size: 60*60) - Italian Bathroom doors, Barausse (size - 800 mm (1000 mm), color - cream) - Door to technical rooms made by Bullthaup (size - 800 mm, color - grey-brown) - Italian Interior doors, Barausse (size - 900 mm, color - cream) - Anti-burglar and fireproof steel main entrance doors, with inner and outer wooden cladding, code lock, and automatic fire seal (size - 1100 mm) - Double-glazed windows with superior noise insulation (Germany) - Floor-to-ceiling panoramic windows with sliding doors to the veranda, - LED spotlights - Built-in closets in bedrooms (made in Italy) - Recessed skirtings and architraves - The kitchen is manufactured by Molteni&Co (Italy), including a bar counter, 5 upper cabinets, and 13 lower cabinets. Kitchen appliances - Gaggenau (Germany), which includes: Extract, Cooktop, Dishwasher, Fridge with freezer, Oven, Microwave, Washer and dryer - located in a storage room in the hallway - Shower tray and bathtub - by Geberit - Faucets - Dornbracht (Germany) - WC - Geberit aquaclean (with heating, lighting, ventilation, automatic cleaning, and remote control) - Sink - Laufen - Dressing table (closet) - Molteni&Co (Italy) - Water-heated towel rail - VRF - DAIKIN chillers that service all apartments are located on the technical floor. A separate unit is supplied from the chillers to each apartment, which is then distributed to all rooms of the apartment. The VRF system is installed in all rooms except the kitchen, non-essential bathrooms, and technical rooms - Mechanical ventilation is concealed in the ceiling. The air is supplied through openings on the ceiling (or through an opening above the door). Air intake is located along the window under the ceiling (the ceiling is lowered by 20 cm) with no ventilation grates. Underfloor heating - Samsung control panels for floor temperature control in each room Electricity - LUTRON Palladiom - smart light system - lighting control panels is in each room. The panel has four buttons located in the bedrooms. A panel with eight buttons is located at the entrance to the living room. Smart Home System - LUTRON Palladiom system Fire protection system is in all rooms except bathrooms Sprinkler system is in all rooms The estimated ceiling height in the apartments is 4 meters. The buildup of the slabs in between the floors is as follows: 20 cm - slab thickness between floors, 32 cm - floor finish (20 cm - electro-mechanical layer, 5 cm - floor heating system (hot water pipes), 5 cm - thermal concrete, 2 cm - finish), 20 cm (40 cm for bathrooms and corridors) - ceiling finish (suspended ceiling) Due to the fact that the air conditioning units are located in the bathrooms and corridor, the height in these rooms is slightly lower (by 20 cm) than in other rooms: Finished ceiling height in bathrooms and corridor - 308 cm, Finished ceiling height in other rooms - 328 cm INTERNAL ENGINEERING SYSTEMS - The building has a VRF multi-zone air conditioning system (Daikin), which operates due to the heat exchange of the refrigerant inside, during circulation, evaporation and condensation of which, it is possible to create a directed flow of warm or cold air - Systems of underfloor heating, smart home, intelligent lighting - Fire system at the highest level 9 temperature sensors, smoke detectors, warning system and siren, smart light system) Description of the apartment - Two-bedroom apartment for sale with sea view on the 8th floor - Internal area – 99 sqm - Covered veranda area – 29 sqm - Parking space in the underground parking – 1 - storage room in the underground parking – 1 This unique clubhouse will be the crown jewel of Germasogeia. Its sophisticated exterior design will be an eye-catcher. The Tower will impress with thoughtful layouts, high ceilings, floor-to-ceiling windows, a two-story luxurious gym with a massive swimming pool, and two vibrant roof gardens. We are delighted to welcome you to Germasogeia, where we will tempt you with splendor and comfort. Here, where the history of the past meets the energy of the present, you have everything you need for the perfect lifestyle. Mandarin Park Tower also represents a huge investment opportunity. Over the past few years, Limassol has attracted many large companies and investments, gradually becoming a thriving business center. Rapidly developing Limassol will no doubt claim the title of one of the most vibrant and dynamic cities in Europe, combining a mild climate, clearest sea, and many young and successful people full of enthusiasm, ambitions, and innovative ideas continually moving to the city. By buying an apartment in Mandarin Park Tower, you are making a good investment for your life and for your future!
NET internal area:128 m²
Bathrooms:2
Bedrooms:2
Parking spaces:Covered cars
Available from:2024-03-29
Offered at: 1,420,000
Type: Apartment
Located on the: 8th and above floors
Year of build: 2024
Platform's Role: Realty platform functions as a marketing and data hosting platform only. We are not engaged in real estate services, nor in real estate transactions and do not represent buyers, sellers, or properties directly, unless stated otherwise. Information Source: Listings are supplied by property owners, authorized representatives, or third-party entities that are ‘listing users’. While the platform endeavors to host genuine listings, Realty platform doesn't conduct independent verification of each property. ‘Users’ and ‘listing users’ are expected to adhere to applicable laws’ provisions, including any prohibitions. Misrepresentation or false advertising of properties is strictly prohibited. User Interaction: Communication between users or their representatives occurs directly and is outside the purview of our platform's responsibilities. GDPR Compliance: We respect and protect any user data in line with the General Data Protection Regulation (GDPR). User's personal details, when collected, are processed with user’s consent when applicable. Photos and Descriptions: Images may be digitally enhanced or virtually staged. They may not always reflect the actual state of the property. The platform is not liable for discrepancies between images and actual property conditions. No General Advise, No Advise to Engage, No Financial Advice, No Legal Advice: Realty platform offers listing and search services, no advice is provided. Users should seek professional advice before making decisions. User Feedback & Listing User’s Verification: While we collect feedback from users regarding their experience and cooperate primarily with listing users, Realty platform is not accountable for the actions or misrepresentations of users, listings users or other third parties. No Warranties and No Guarantees: Realty platform disclaims warranties concerning the accuracy, completeness, or reliability of listings. Properties' availability is subject to change, and we are not liable for any discrepancies.


