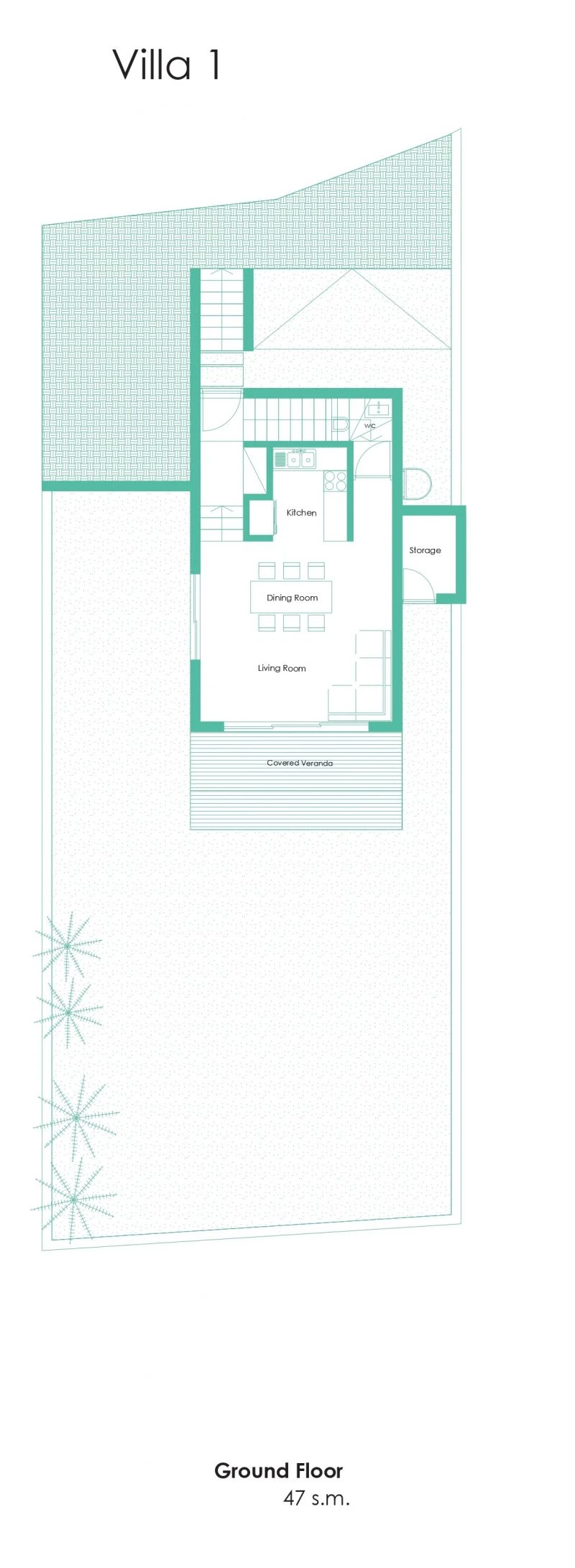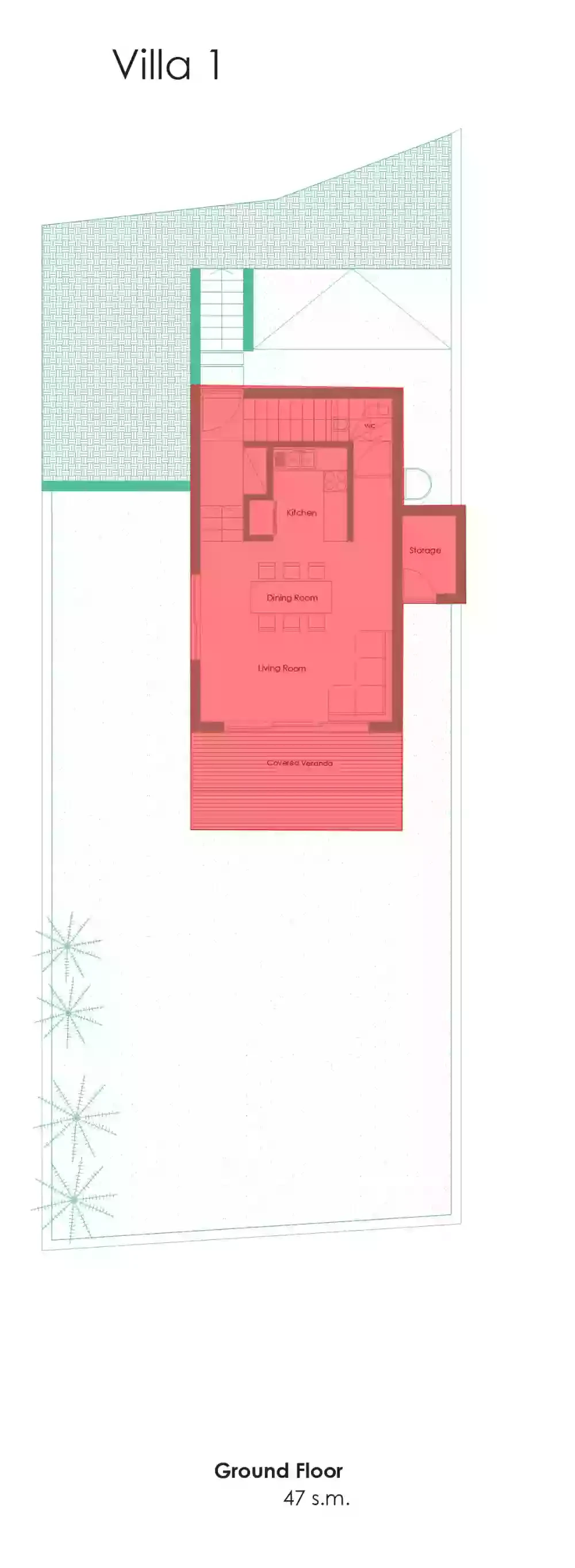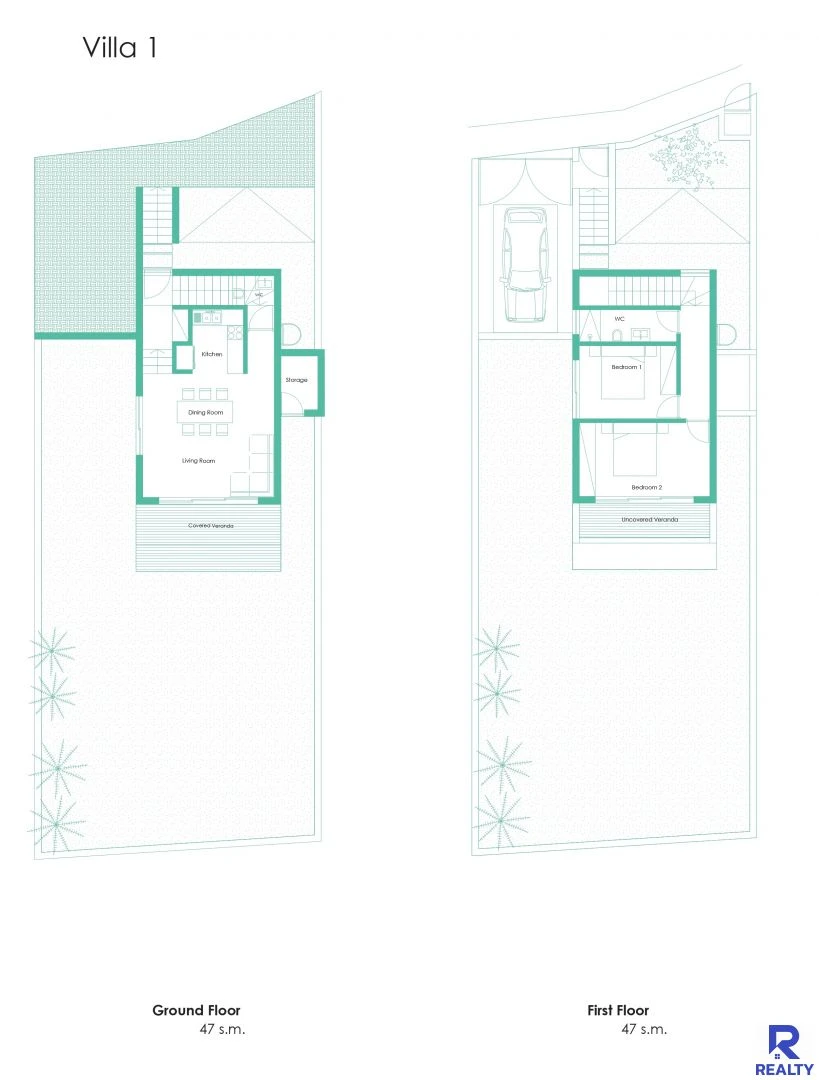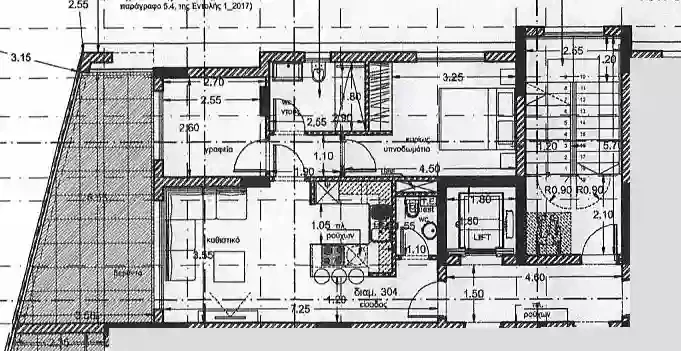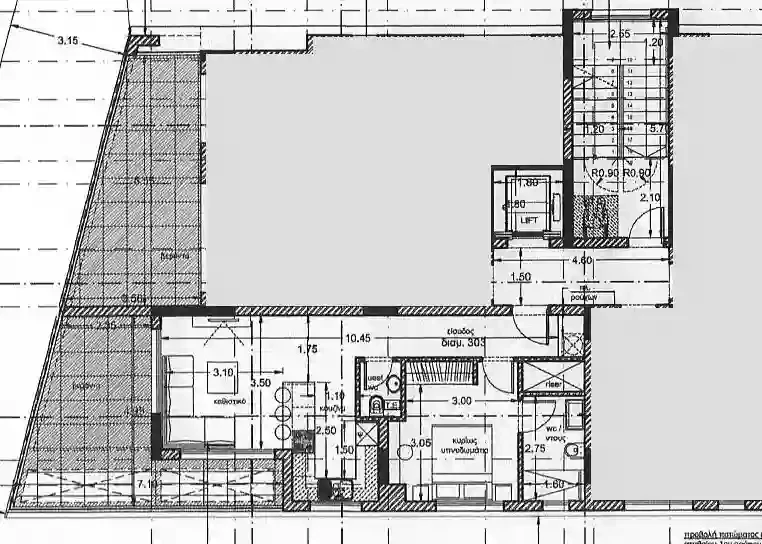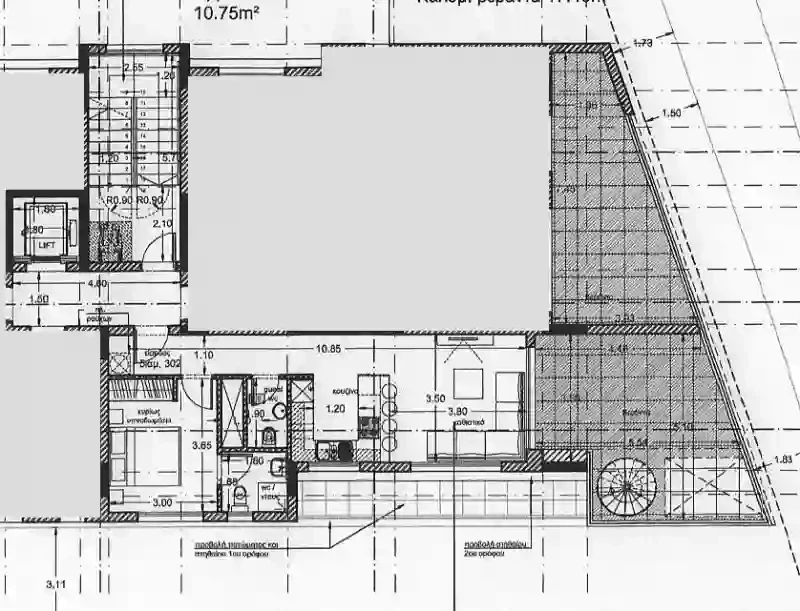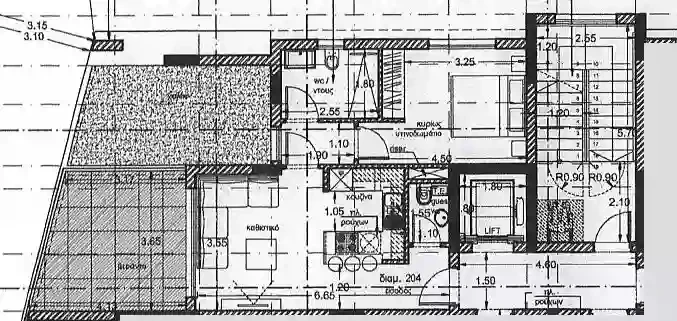2 bedrooms, 95 sq.m.
Bedrooms: 4 Bathrooms: 4 Toilets: 5 Orientation: South Covered: 172 m2 Plot: 410 m2 Basement: 24 m2 Covered Veranda: 22 m2 Status: Off plan Title Deed: Yes Parking Spaces: 3 Energy Efficiency Rating: A This villa is a well-thought designed property located in Kefalokremmos, Germasogeia. A really unique location with brand-new homes, great infrastructure and tranquil surroundings just three minutes drive from the roundabout. Excellent area for families that are looking to live in a safe and clean environment that pleases the eye. Most probably the nicest area in Limassol for villa developments. The 40% density of the area assures that only private homes can be built. This villa has a total of three bedrooms, all of them being ensuite. There is an additional one en-suite studio on a separate housing unit which can be used for the as a guest bedroom, as an office or a gym. The villa enjoys high ceilings with top to floor thermo-isolated aluminum system windows, an open plan kitchen-living room area with a modern fireplace covering both areas, a large island bar and a dinning area. The swimming pool its dressed with turquoise tone-color tiles. The property has a south orientation and enjoys beautiful views to the sea towards the green valley of Germasogeia. Great to be used as a family residence. FACILITIES Aircondition, Provision Heating, Provision Landscaped garden Maid's room Outdoor shower Parking, Garage, double Pool, Private, Salt water Solar photovoltaic panels, Provision Storage FEATURES Alarm system, Provision Bicycle parking Bright CCTV, Provision Combined kitchen and dining area Double glazing Easy access to highway En suite Bathroom En suite Shower Entrance gate, automated Fitted wardrobes Garden Granite countertops Guest cloakroom High ceilings Indoor Fireplace Investment opportunity Open plan Pressurized water system Quiet Area Sea view Semi-solid parquet flooring Veranda Water softener
NET internal area:95 m²
Bathrooms:2
Bedrooms:2
Parking spaces:2 cars
Available from:2024-03-27
Offered at: 770,000
Type: Villa
Platform's Role: Realty platform functions as a marketing and data hosting platform only. We are not engaged in real estate services, nor in real estate transactions and do not represent buyers, sellers, or properties directly, unless stated otherwise. Information Source: Listings are supplied by property owners, authorized representatives, or third-party entities that are ‘listing users’. While the platform endeavors to host genuine listings, Realty platform doesn't conduct independent verification of each property. ‘Users’ and ‘listing users’ are expected to adhere to applicable laws’ provisions, including any prohibitions. Misrepresentation or false advertising of properties is strictly prohibited. User Interaction: Communication between users or their representatives occurs directly and is outside the purview of our platform's responsibilities. GDPR Compliance: We respect and protect any user data in line with the General Data Protection Regulation (GDPR). User's personal details, when collected, are processed with user’s consent when applicable. Photos and Descriptions: Images may be digitally enhanced or virtually staged. They may not always reflect the actual state of the property. The platform is not liable for discrepancies between images and actual property conditions. No General Advise, No Advise to Engage, No Financial Advice, No Legal Advice: Realty platform offers listing and search services, no advice is provided. Users should seek professional advice before making decisions. User Feedback & Listing User’s Verification: While we collect feedback from users regarding their experience and cooperate primarily with listing users, Realty platform is not accountable for the actions or misrepresentations of users, listings users or other third parties. No Warranties and No Guarantees: Realty platform disclaims warranties concerning the accuracy, completeness, or reliability of listings. Properties' availability is subject to change, and we are not liable for any discrepancies.


