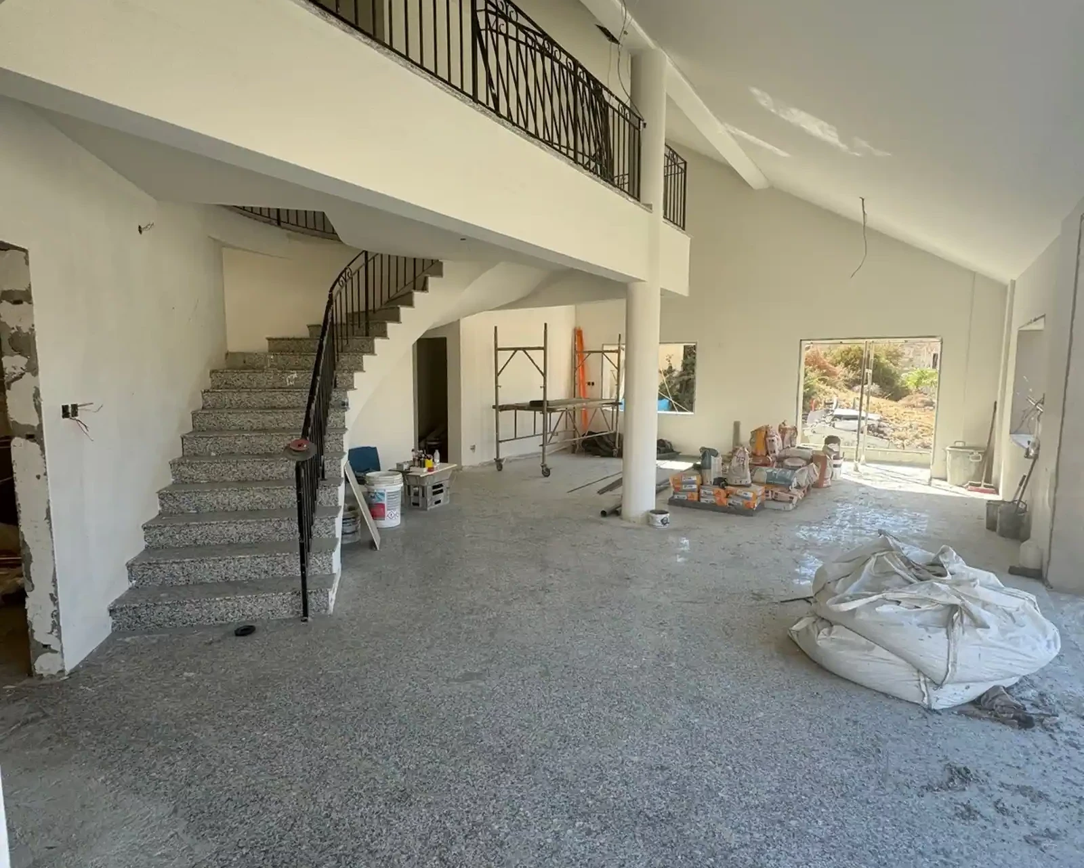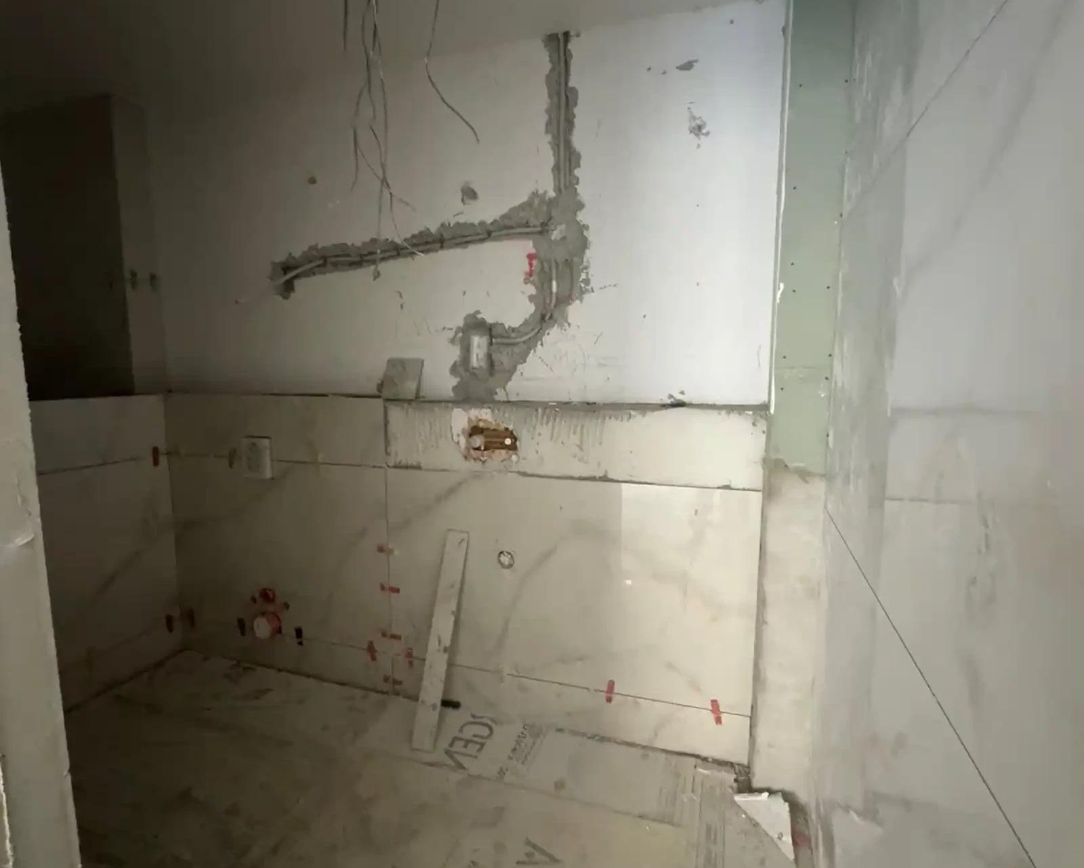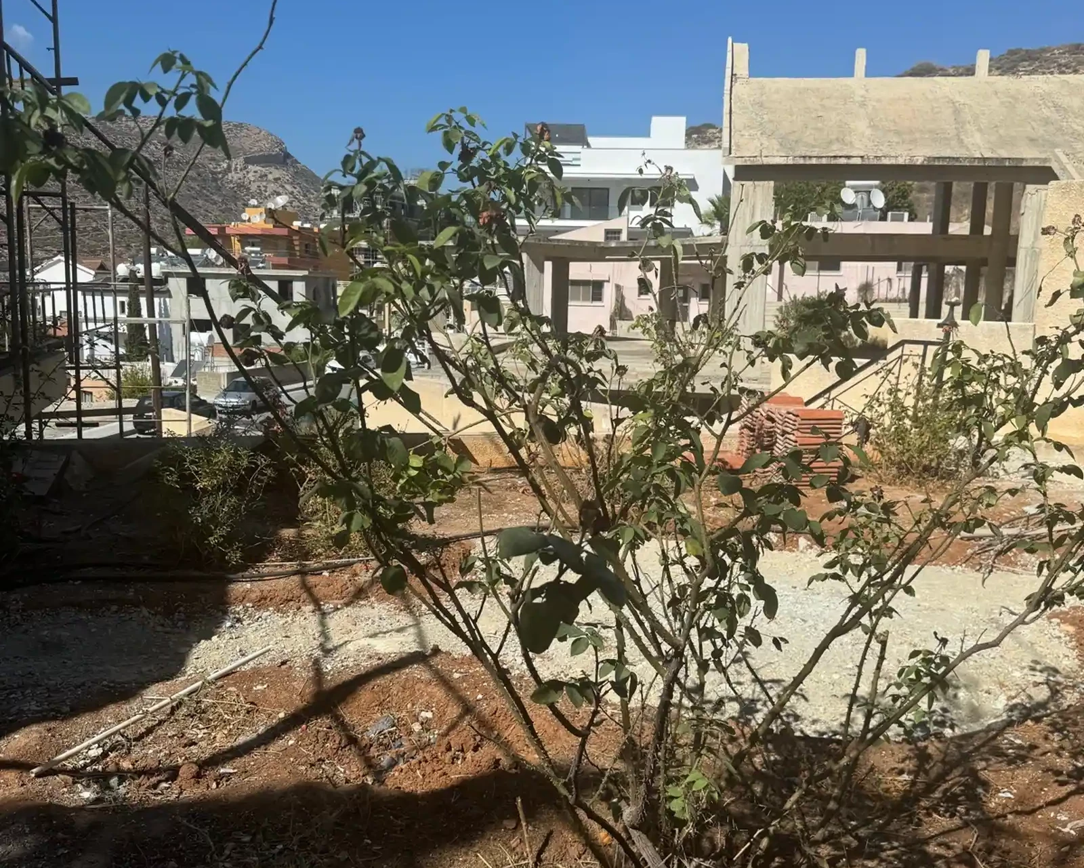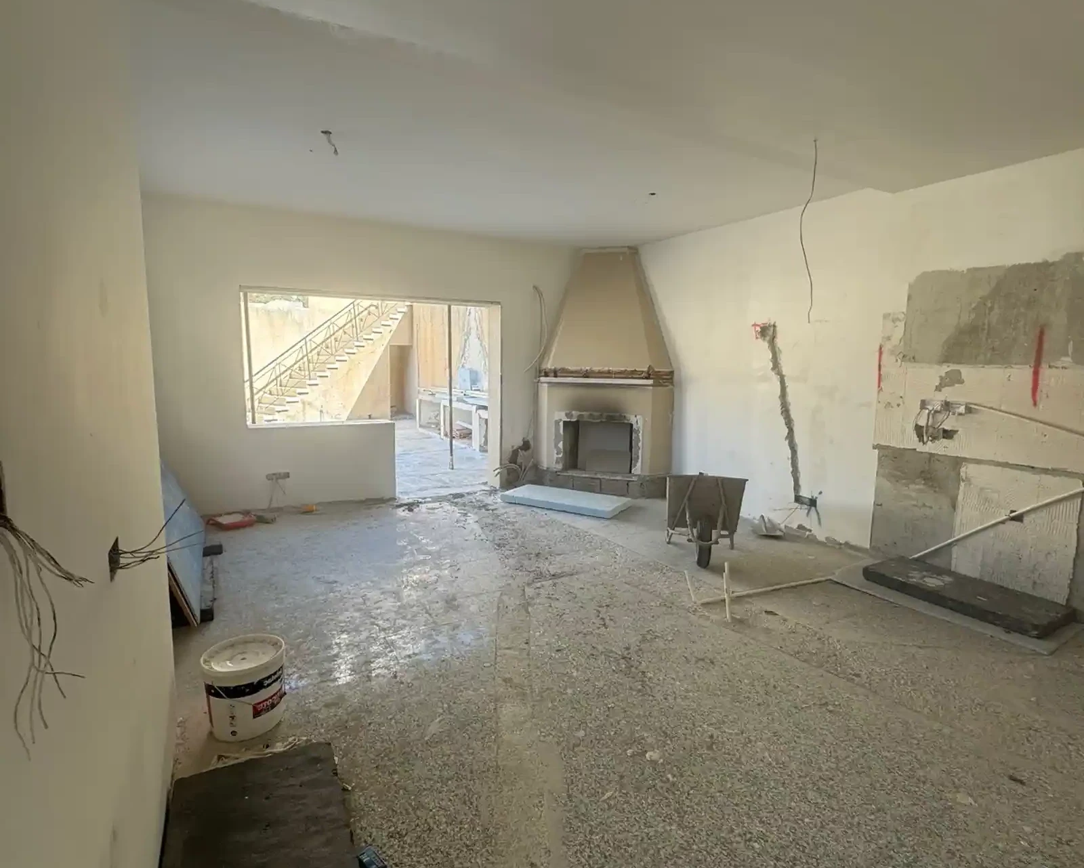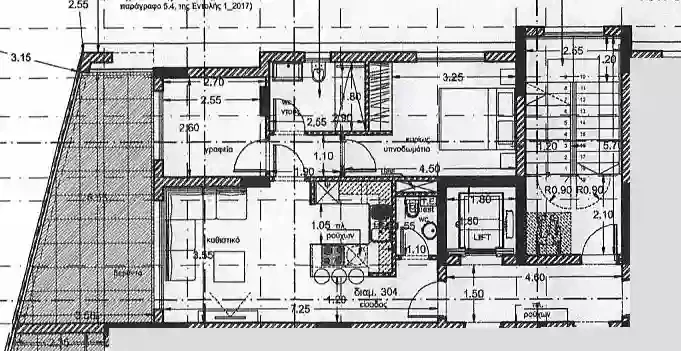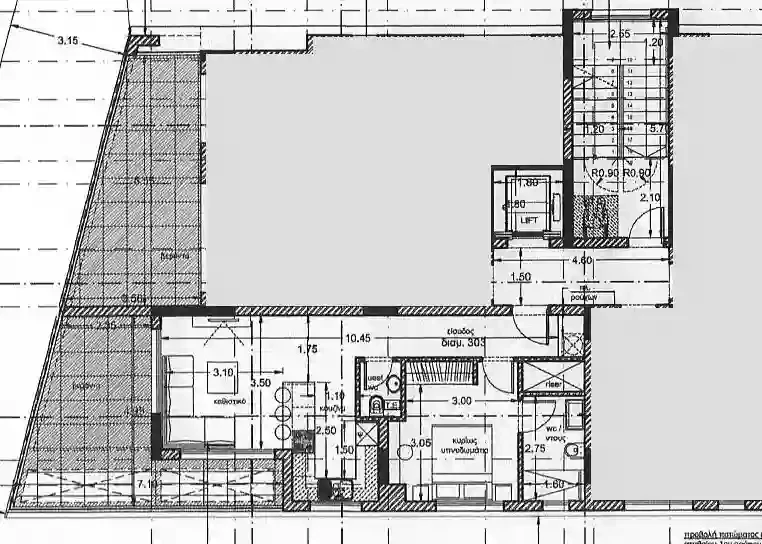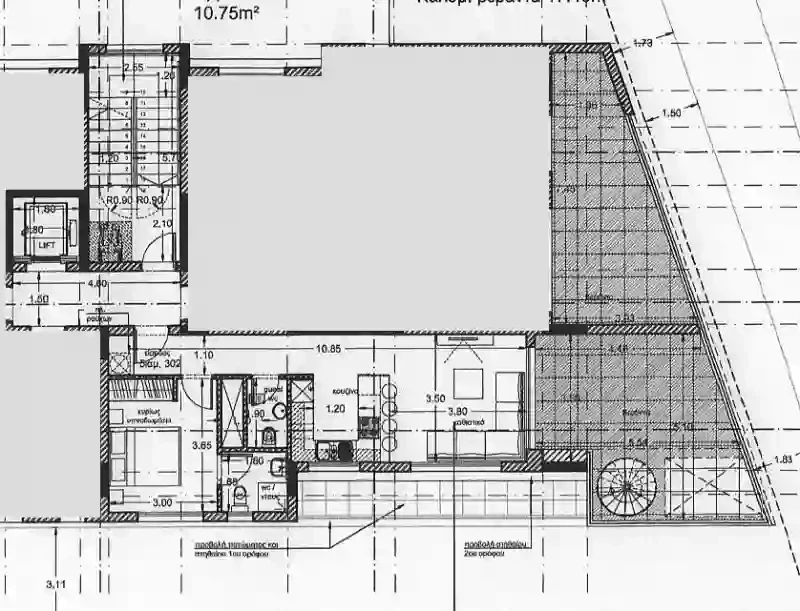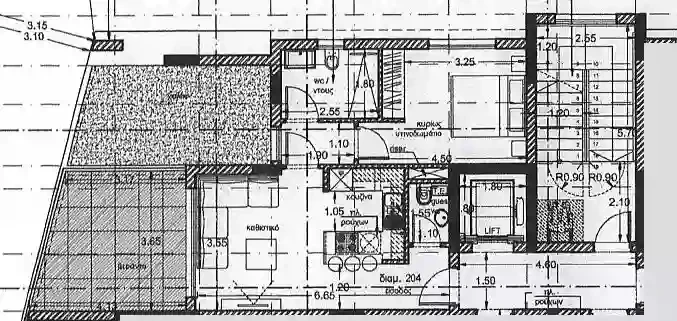5-bedroom villa fоr sаle
""""Description: Plot size 660sqm House size 350sqm but can build a total of 594sqm (90% building density) 3 floors: ground floor, 1st floor and attic 5 bedrooms - 5 ensuite bathrooms (master bedroom has a walk-in closet) 1 guest toilet 1 office with secret hidden door 1 laundry 2 living rooms Entrance foyer BBQ area Pool Garden area with built-in fire pit Comments: The house is being upgraded to A+ energy efficiency with solar panels, wall and ceiling insulation, new Wi-Fi connecting ACs and new double-glazed windows with the "Lift & slide" system by Muskita. The entire electromechanical infrastructure of the house has been renewed, including upgrading the electrical supply from single-phase to three-phase electricity, replaced all electrical wiring and water pipes, added a water softener system and a stronger water pump and a new solar water-heating system. The kitchen area has a hidden pantry and a 3.3m long island bar that separates the room to create a second living room that has its own fireplace. The house has very high ceilings and a 5.1m x 3m large window opening in the main living room for maximum natural light. Master bathroom has brushed-gold sink/shower/bathtub water taps and a large free-standing bathtub. All bathrooms have wall-hung/floating toilets and wall-mounted chrome sink taps. The entire house has water-resistant parke flooring (standard straight design), with only the master bedroom and kitchen having a modern herringbone design. The flooring has a 10-year warranty. CSC WhatsApp 📞contact us for more info📞""""
Total plot’s-land's area:660 m²
NET internal area:350 m²
Bathrooms:5+
Bedrooms:5
Parking spaces:Uncovered cars
Available from:2024-10-11
Offered at: 1,400,000
Type: Villa
Year of build: 2012
Platform's Role: Realty platform functions as a marketing and data hosting platform only. We are not engaged in real estate services, nor in real estate transactions and do not represent buyers, sellers, or properties directly, unless stated otherwise. Information Source: Listings are supplied by property owners, authorized representatives, or third-party entities that are ‘listing users’. While the platform endeavors to host genuine listings, Realty platform doesn't conduct independent verification of each property. ‘Users’ and ‘listing users’ are expected to adhere to applicable laws’ provisions, including any prohibitions. Misrepresentation or false advertising of properties is strictly prohibited. User Interaction: Communication between users or their representatives occurs directly and is outside the purview of our platform's responsibilities. GDPR Compliance: We respect and protect any user data in line with the General Data Protection Regulation (GDPR). User's personal details, when collected, are processed with user’s consent when applicable. Photos and Descriptions: Images may be digitally enhanced or virtually staged. They may not always reflect the actual state of the property. The platform is not liable for discrepancies between images and actual property conditions. No General Advise, No Advise to Engage, No Financial Advice, No Legal Advice: Realty platform offers listing and search services, no advice is provided. Users should seek professional advice before making decisions. User Feedback & Listing User’s Verification: While we collect feedback from users regarding their experience and cooperate primarily with listing users, Realty platform is not accountable for the actions or misrepresentations of users, listings users or other third parties. No Warranties and No Guarantees: Realty platform disclaims warranties concerning the accuracy, completeness, or reliability of listings. Properties' availability is subject to change, and we are not liable for any discrepancies.


