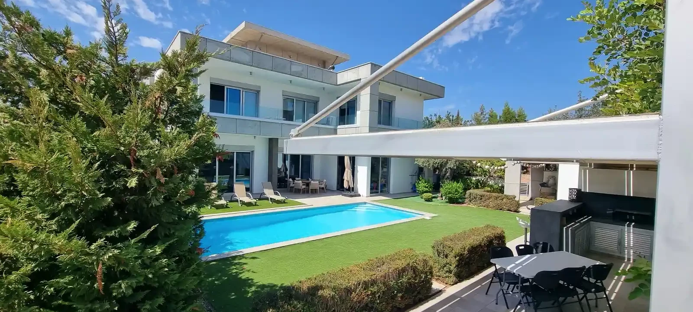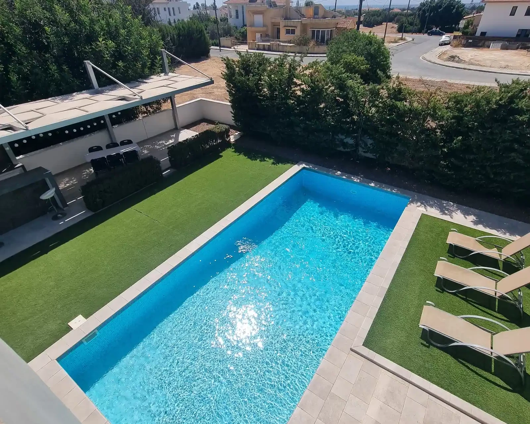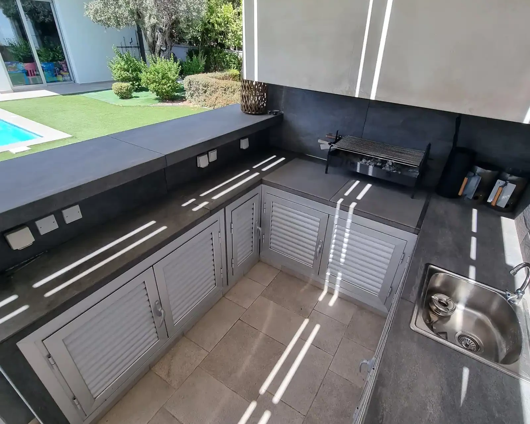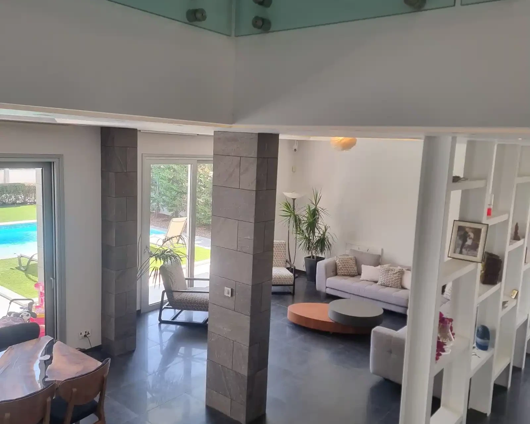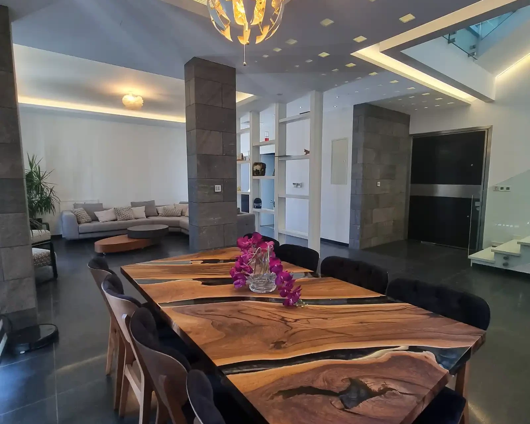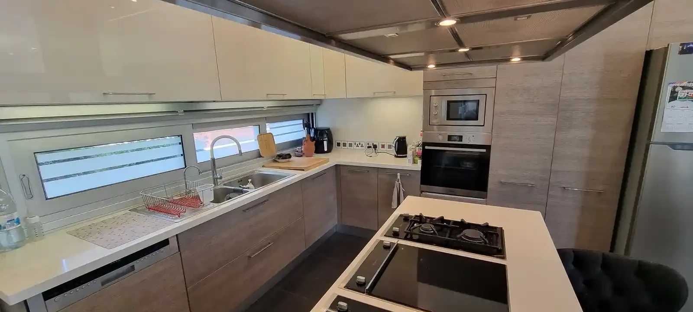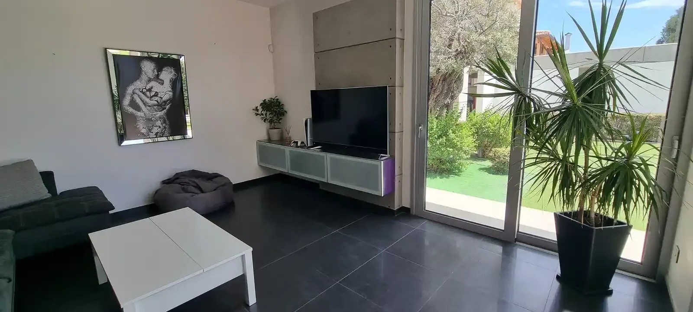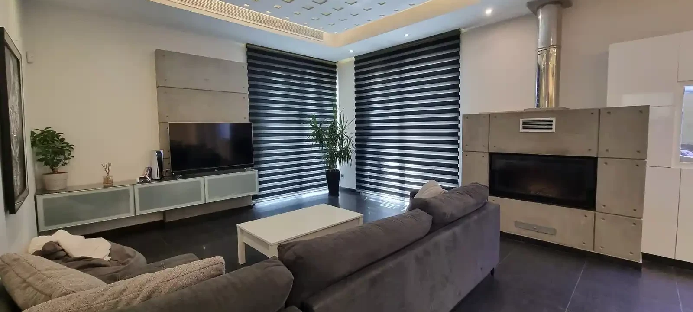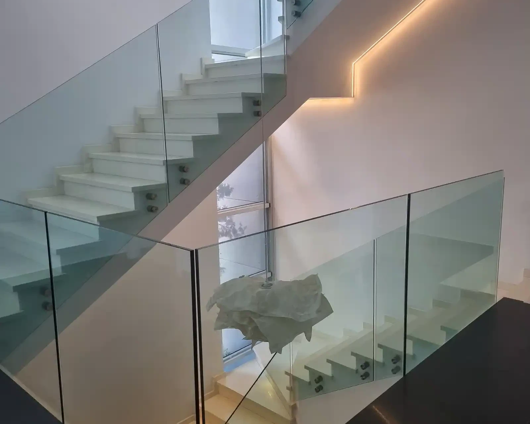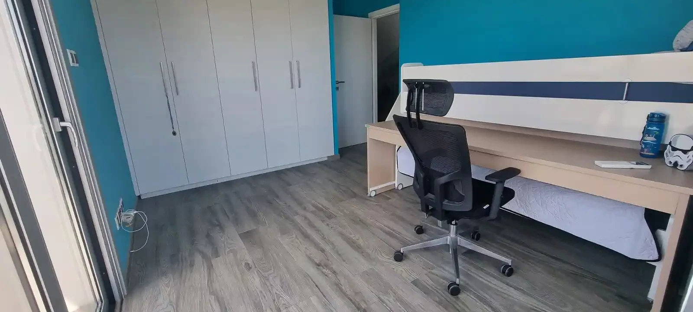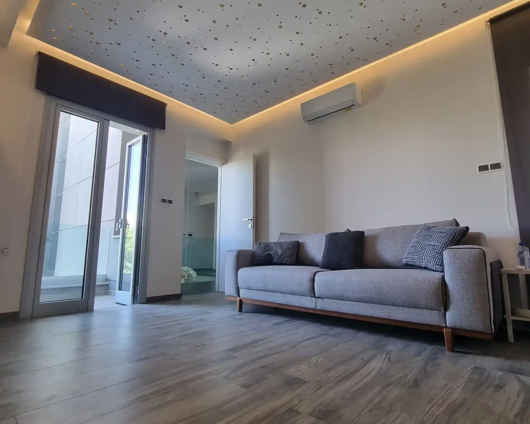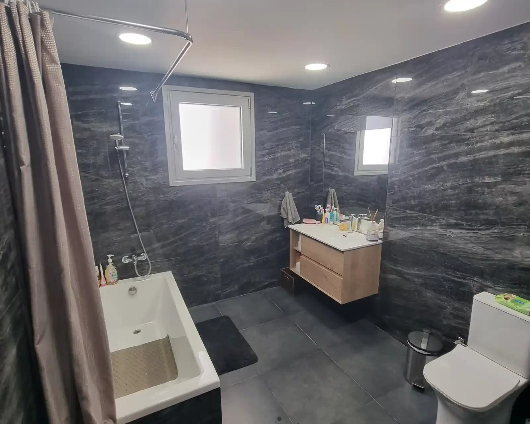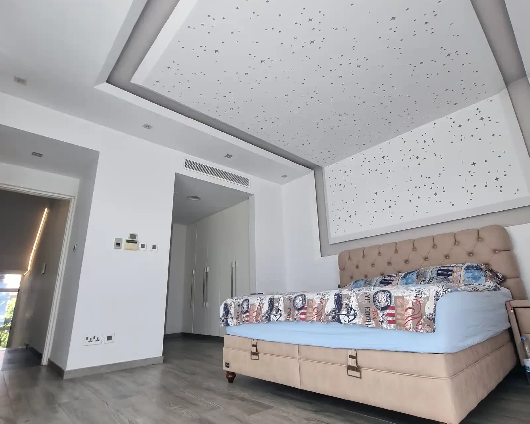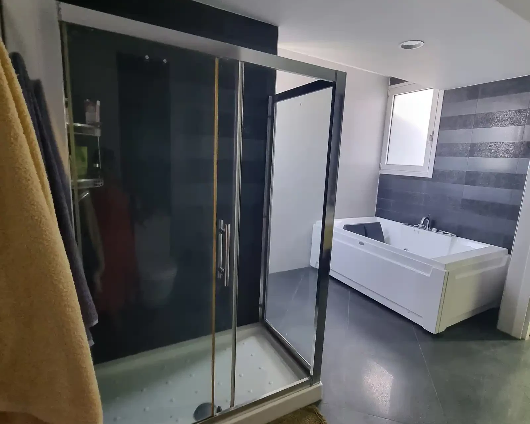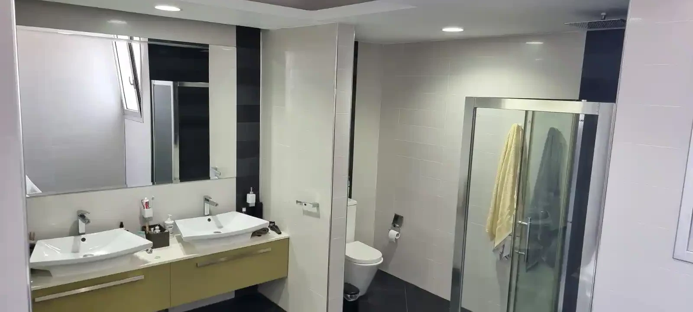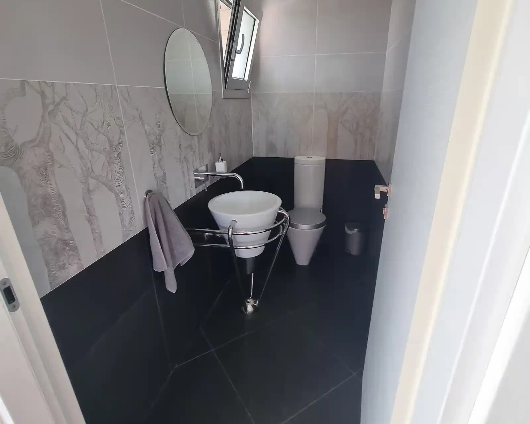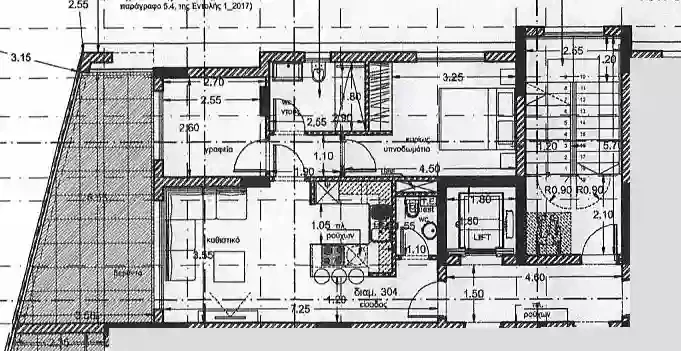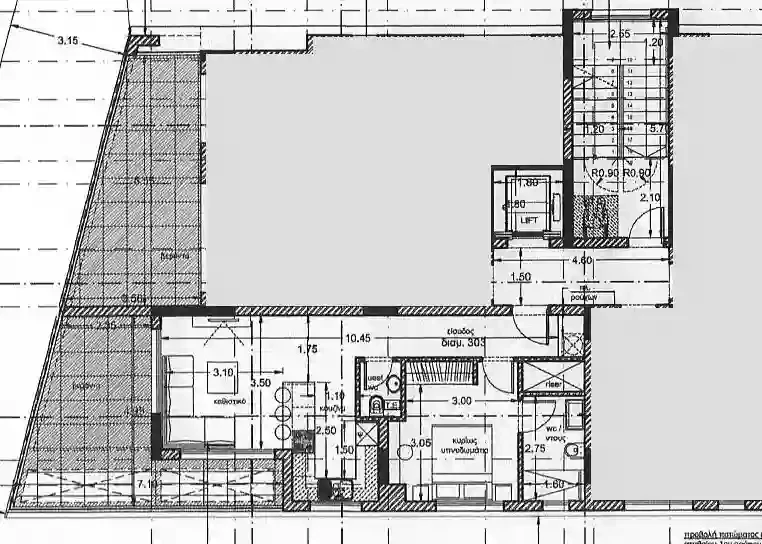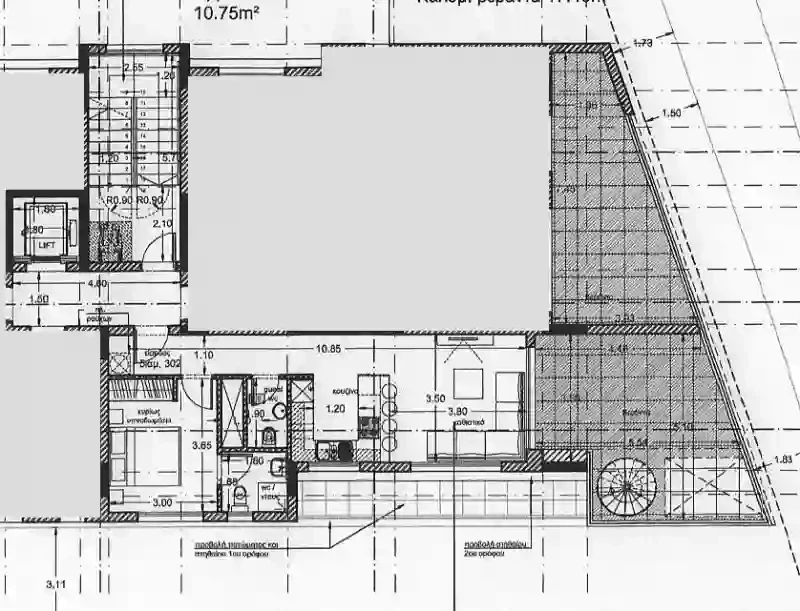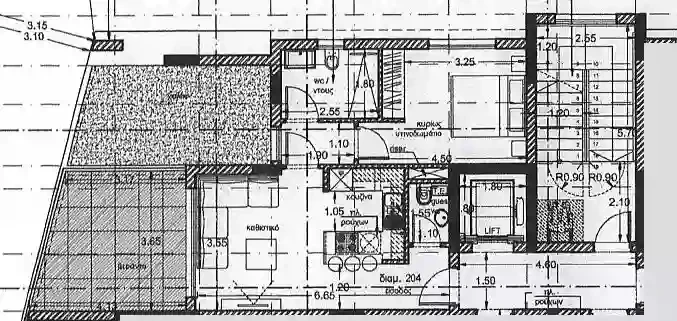6-bedroom detached house fоr sаle
""""""""""""""""Nestled in a serene setting, this exquisite three-storey home effortlessly combines modern elegance with spacious comfort. The house’s striking contemporary design is complemented by a sprawling garden and an inviting swimming pool, making it a true sanctuary. First Floor: As you enter the house, you are greeted by an expansive sitting and dining area that offers breathtaking views of the lush green garden and the sparkling pool, providing a seamless indoor-outdoor living experience. The open-plan kitchen, with a very large hidden pantry, also on this level, features sleek modern appliances, a modern fireplace, an aquarium and a TV area ideal for family gatherings. This floor also includes a versatile bedroom, perfect for use as an office or a guest room with a guest toilet just next door. Second Floor: The second floor is dedicated to restful retreats, boasting four spacious bedrooms. Each room has its own private access to a balcony, where you can enjoy fresh air and picturesque views. The master bedroom is a luxurious haven, complete with a private shower, a relaxing jacuzzi, his-and-her sinks, and a walk-in wardrobe. An additional large family bathroom serves the other three bedrooms on this floor. Top Floor: The top floor features a versatile bedroom with an en-suite shower. This space can be adapted as a maid’s room or a laundry room, offering flexible functionality based on your needs. Exterior: Outside, the property continues to impress with a beautifully landscaped garden, where mature trees and lush greenery create a tranquil ambiance. Among the garden’s highlights are two magnificent olive trees, each over 200 years old, adding a touch of history and charm. The garden is equipped with a dedicated barbecue area where you are greeted by a sleek, built-in grill station with ample counter space for food preparation and serving. The grill area is flanked by a spacious outdoor kitchen, featuring a refrigerator, sink, and a convenient prep area. Above, a stylish pergola with overhead lighting creates a cozy, shaded space where you can cook. The pool itself is a shimmering centerpiece of the outdoor area. Whether you’re hosting a lively summer party or a quiet evening with friends and family, this barbecue area, garden, and pool combination ensures that every gathering is a memorable and enjoyable experience. Additional features include an outdoor garage with the potential to be converted into a 35m² guest house, complete with its own private entrance, increasing the home’s capacity to seven bedrooms if desired. Another great feature of the house is that it is connected to a children’s park with a gate that has direct access to the park from the house. - Photovoltaic panels equalling to 10.8 kw which generate approximately 65kw per day. - Electric car charging port. - Two individual covered parking spaces - Electric gates - Fully automation (Smart house) - full control of lightings, curtains and blackouts blinds control - Water pressure system - Water filtration system - Water softening system - Hot water circulation system either by gas, electricity or solar panels. - VRV concealed aircondition on the ground floor and the master bedroom. Split units everywhere else. - High standard finishes - Alarm and camera systems /intercom system - Built in Speaker system on first floor - Automated irrigation System - Being sold fully furnished - Outdoor shower and toilet area.""""""""""""""""
Total plot’s-land's area:639 m²
Bathrooms:5+
Bedrooms:5
Parking spaces:Covered cars
Available from:2024-10-25
Offered at: 1,500,000
Type: Private House
Year of build: 2014
Platform's Role: Realty platform functions as a marketing and data hosting platform only. We are not engaged in real estate services, nor in real estate transactions and do not represent buyers, sellers, or properties directly, unless stated otherwise. Information Source: Listings are supplied by property owners, authorized representatives, or third-party entities that are ‘listing users’. While the platform endeavors to host genuine listings, Realty platform doesn't conduct independent verification of each property. ‘Users’ and ‘listing users’ are expected to adhere to applicable laws’ provisions, including any prohibitions. Misrepresentation or false advertising of properties is strictly prohibited. User Interaction: Communication between users or their representatives occurs directly and is outside the purview of our platform's responsibilities. GDPR Compliance: We respect and protect any user data in line with the General Data Protection Regulation (GDPR). User's personal details, when collected, are processed with user’s consent when applicable. Photos and Descriptions: Images may be digitally enhanced or virtually staged. They may not always reflect the actual state of the property. The platform is not liable for discrepancies between images and actual property conditions. No General Advise, No Advise to Engage, No Financial Advice, No Legal Advice: Realty platform offers listing and search services, no advice is provided. Users should seek professional advice before making decisions. User Feedback & Listing User’s Verification: While we collect feedback from users regarding their experience and cooperate primarily with listing users, Realty platform is not accountable for the actions or misrepresentations of users, listings users or other third parties. No Warranties and No Guarantees: Realty platform disclaims warranties concerning the accuracy, completeness, or reliability of listings. Properties' availability is subject to change, and we are not liable for any discrepancies.


