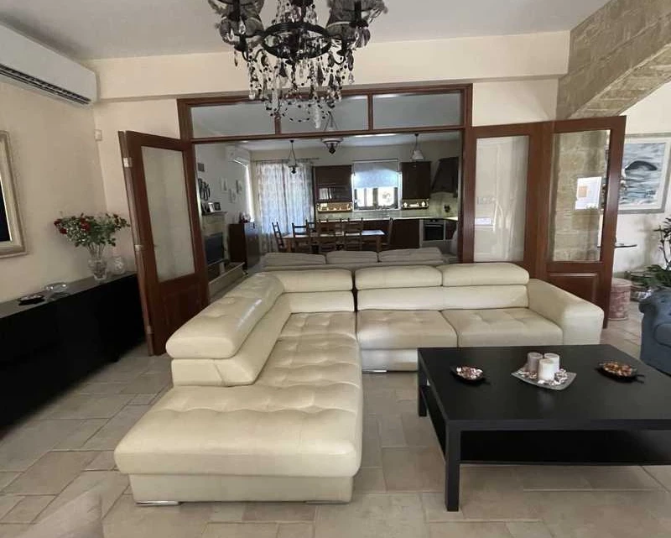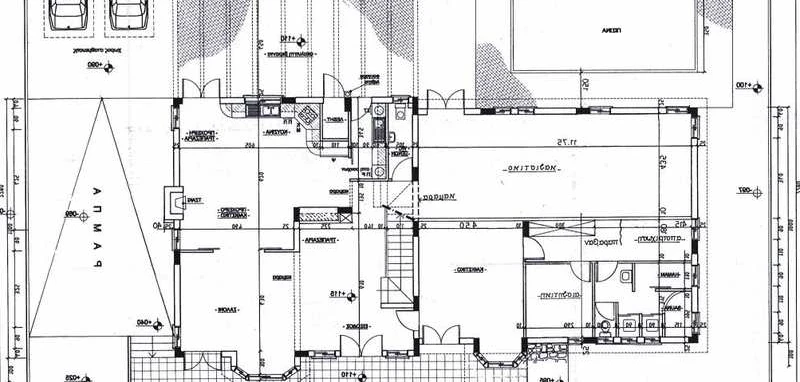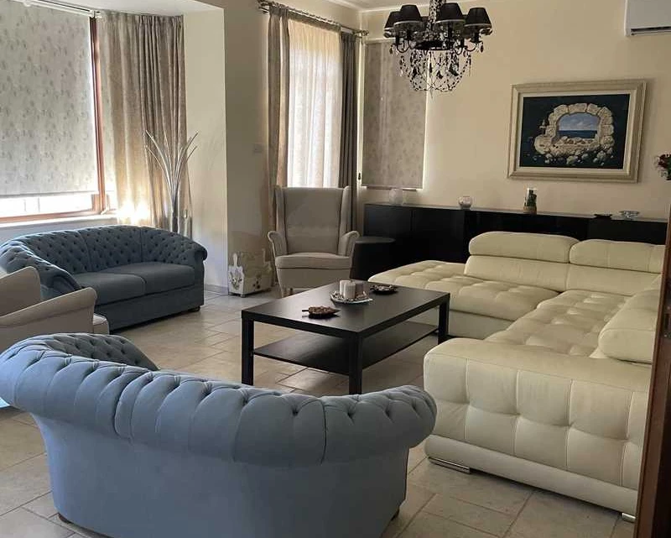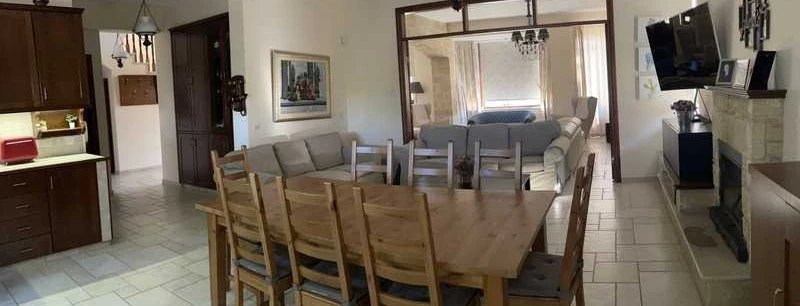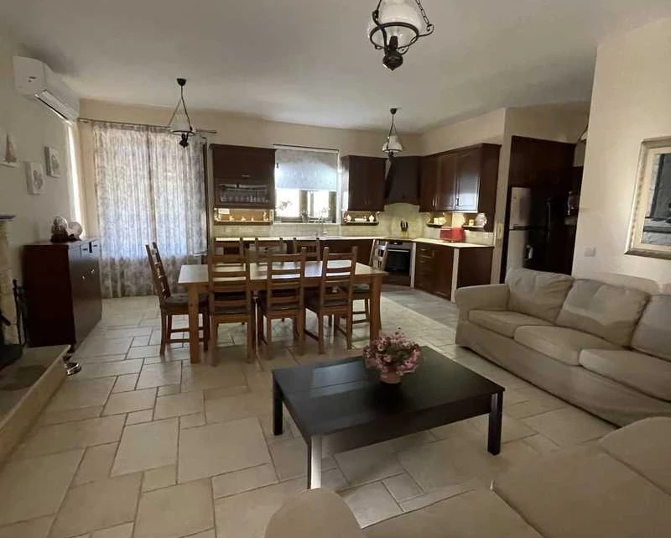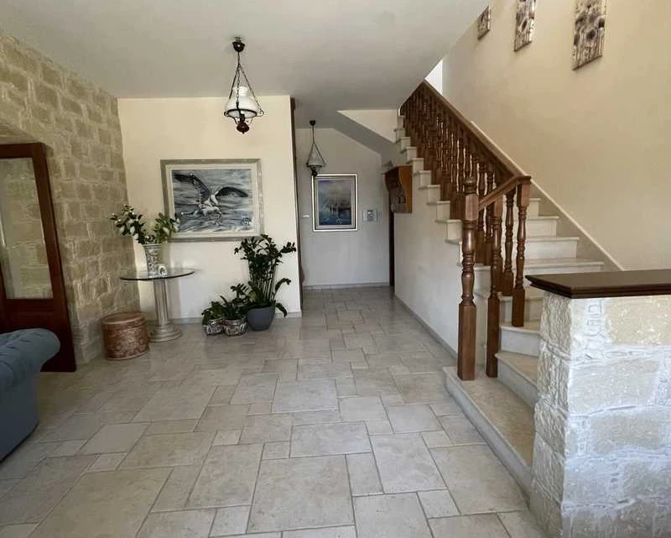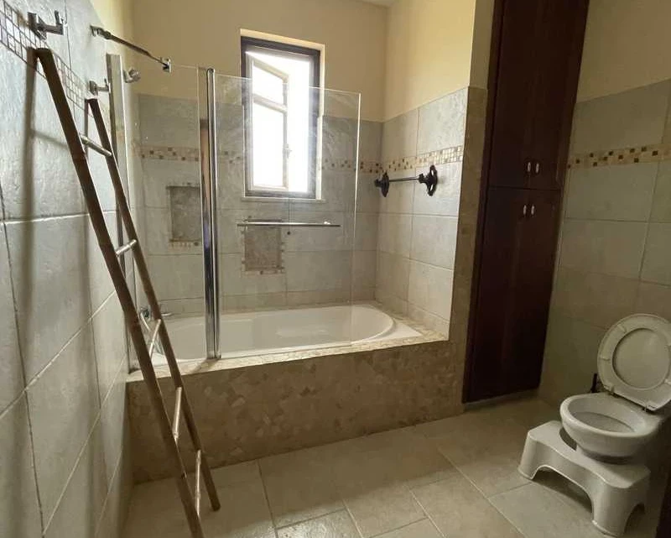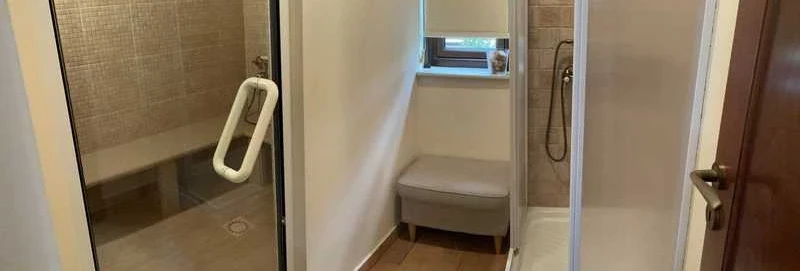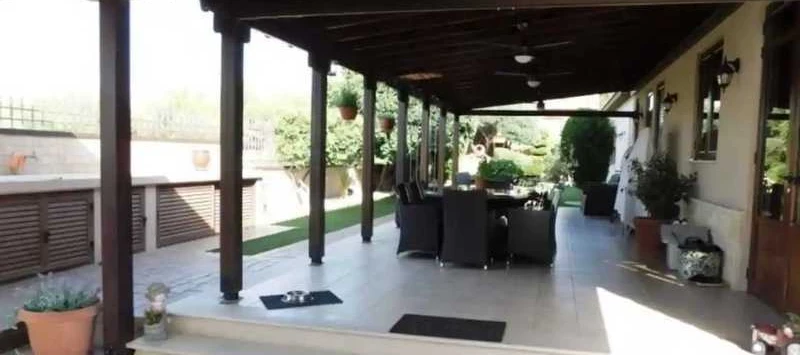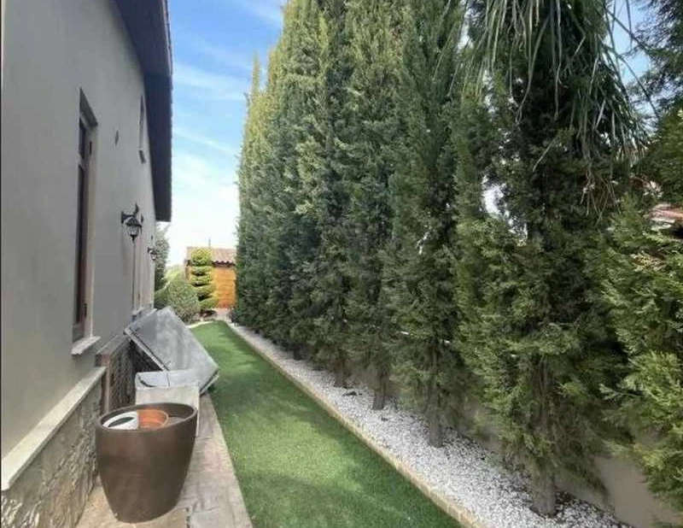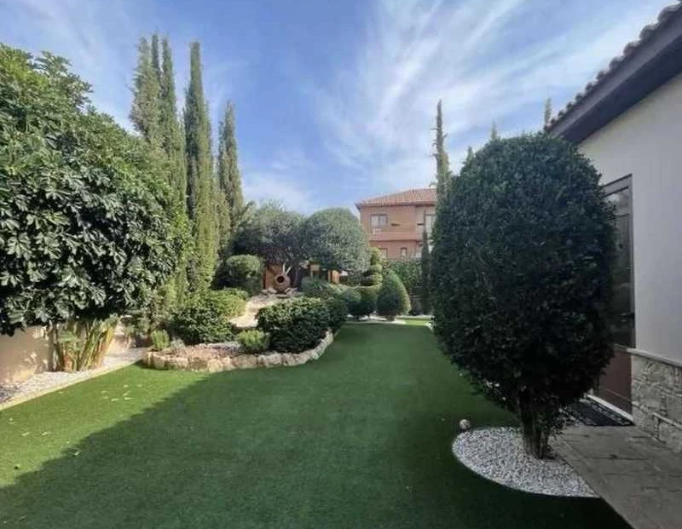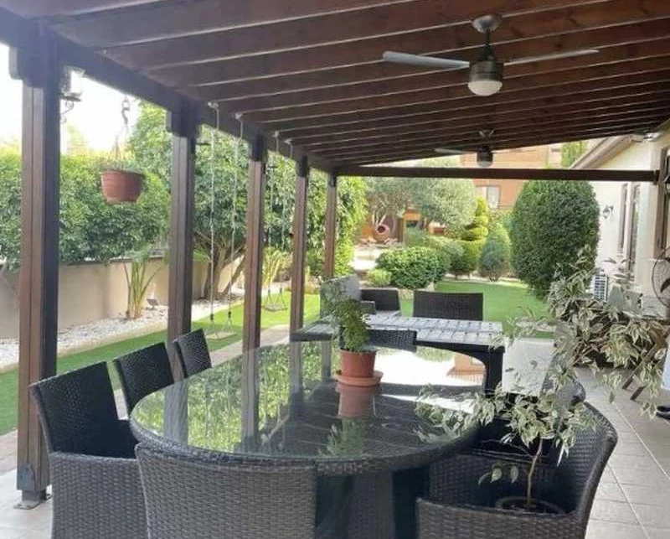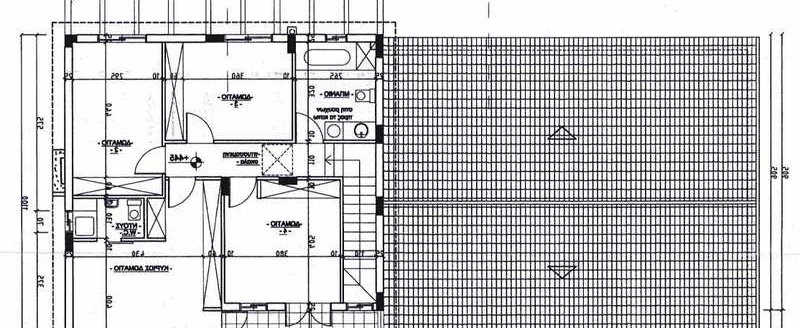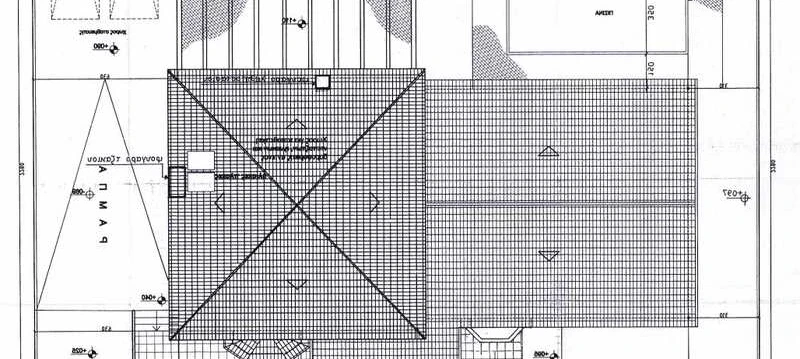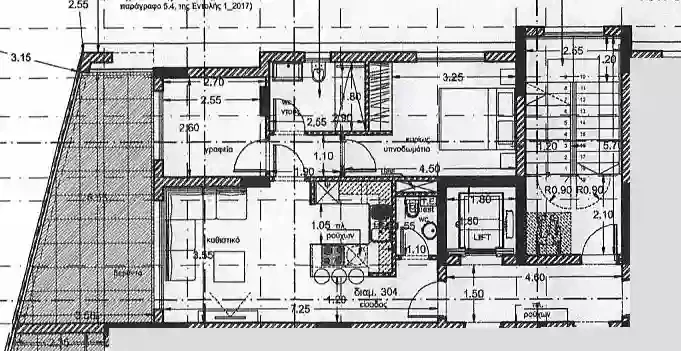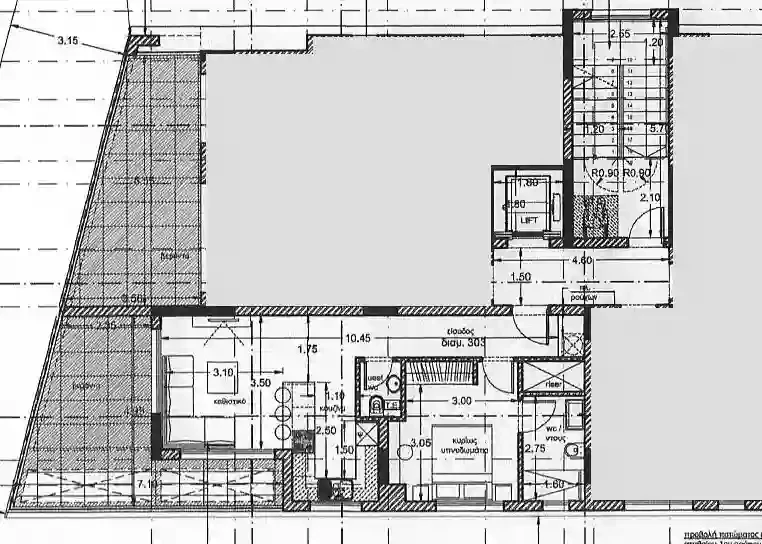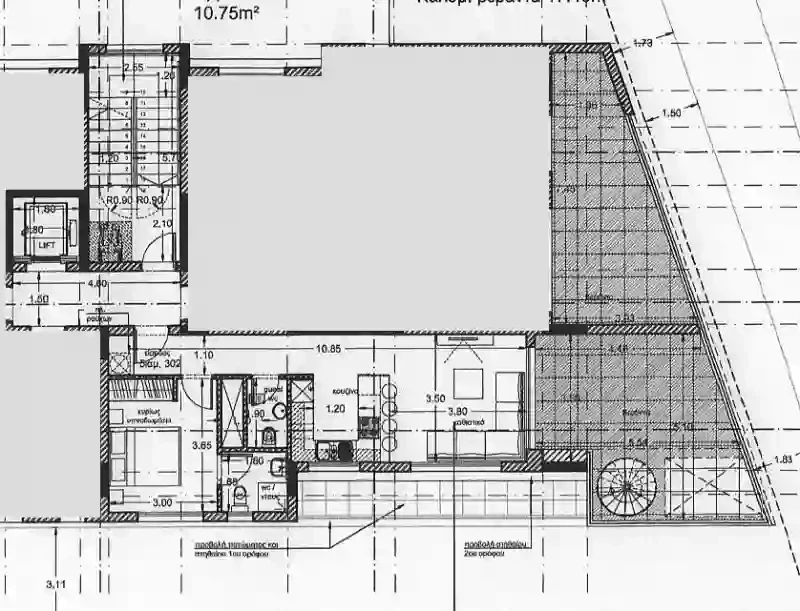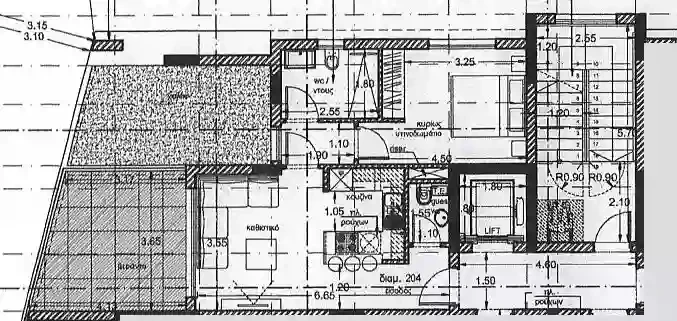7-bedroom detached house fоr sаle
""""""""""""""""Bespoke family villa on an elevated plot, in a cul-de-sac, with sea views, featuring: • Foyer • Semi-open floor plan • Formal & informal living & dining • Fully fitted kitchen • Auxiliary kitchen-utility room • Stone-built fireplace • 4 main bedrooms incl. an en suite master • Main bathroom & guest WC • Shutters • Double glazing • Underfloor heating • Water pressure system • Water softener • Security system • A/C • Feature stone cladding throughout • Attic • Enclosed grounds • Elevated plot with sea views • Landscaped gardens with artificial lawn • Shed • Pergola fitted with ceiling fans • Provision for a pool • High quality woodwork (kitchen, wardrobes, doors) • Covered driveway and garage for 4 cars Attached to the main house is a granny flat, featuring: • 3 bedrooms of which one is en suite with a shower & steam bath and the other with a jacuzzi • Kitchen-living room • Guest WC • Freehold title deeds • Possibility to extend Dimensions: • Internal area: 350m² • Plot: 724m² • Attic: 100m² • Build factor: 60% This extensive property is built to impeccable standards. It lies on an elevated site very near to Episkopi village. The property enjoys a spacious interior, large, covered verandas and beautifully landscaped grounds. The independent living space with private entry may be converted into a separate residence, or workspace""""""""""""""""
Total plot’s-land's area:724 m²
Bathrooms:5+
Bedrooms:5
Parking spaces:Covered cars
Available from:2024-12-18
Offered at: 780,000
Type: Private House
Platform's Role: Realty platform functions as a marketing and data hosting platform only. We are not engaged in real estate services, nor in real estate transactions and do not represent buyers, sellers, or properties directly, unless stated otherwise. Information Source: Listings are supplied by property owners, authorized representatives, or third-party entities that are ‘listing users’. While the platform endeavors to host genuine listings, Realty platform doesn't conduct independent verification of each property. ‘Users’ and ‘listing users’ are expected to adhere to applicable laws’ provisions, including any prohibitions. Misrepresentation or false advertising of properties is strictly prohibited. User Interaction: Communication between users or their representatives occurs directly and is outside the purview of our platform's responsibilities. GDPR Compliance: We respect and protect any user data in line with the General Data Protection Regulation (GDPR). User's personal details, when collected, are processed with user’s consent when applicable. Photos and Descriptions: Images may be digitally enhanced or virtually staged. They may not always reflect the actual state of the property. The platform is not liable for discrepancies between images and actual property conditions. No General Advise, No Advise to Engage, No Financial Advice, No Legal Advice: Realty platform offers listing and search services, no advice is provided. Users should seek professional advice before making decisions. User Feedback & Listing User’s Verification: While we collect feedback from users regarding their experience and cooperate primarily with listing users, Realty platform is not accountable for the actions or misrepresentations of users, listings users or other third parties. No Warranties and No Guarantees: Realty platform disclaims warranties concerning the accuracy, completeness, or reliability of listings. Properties' availability is subject to change, and we are not liable for any discrepancies.


