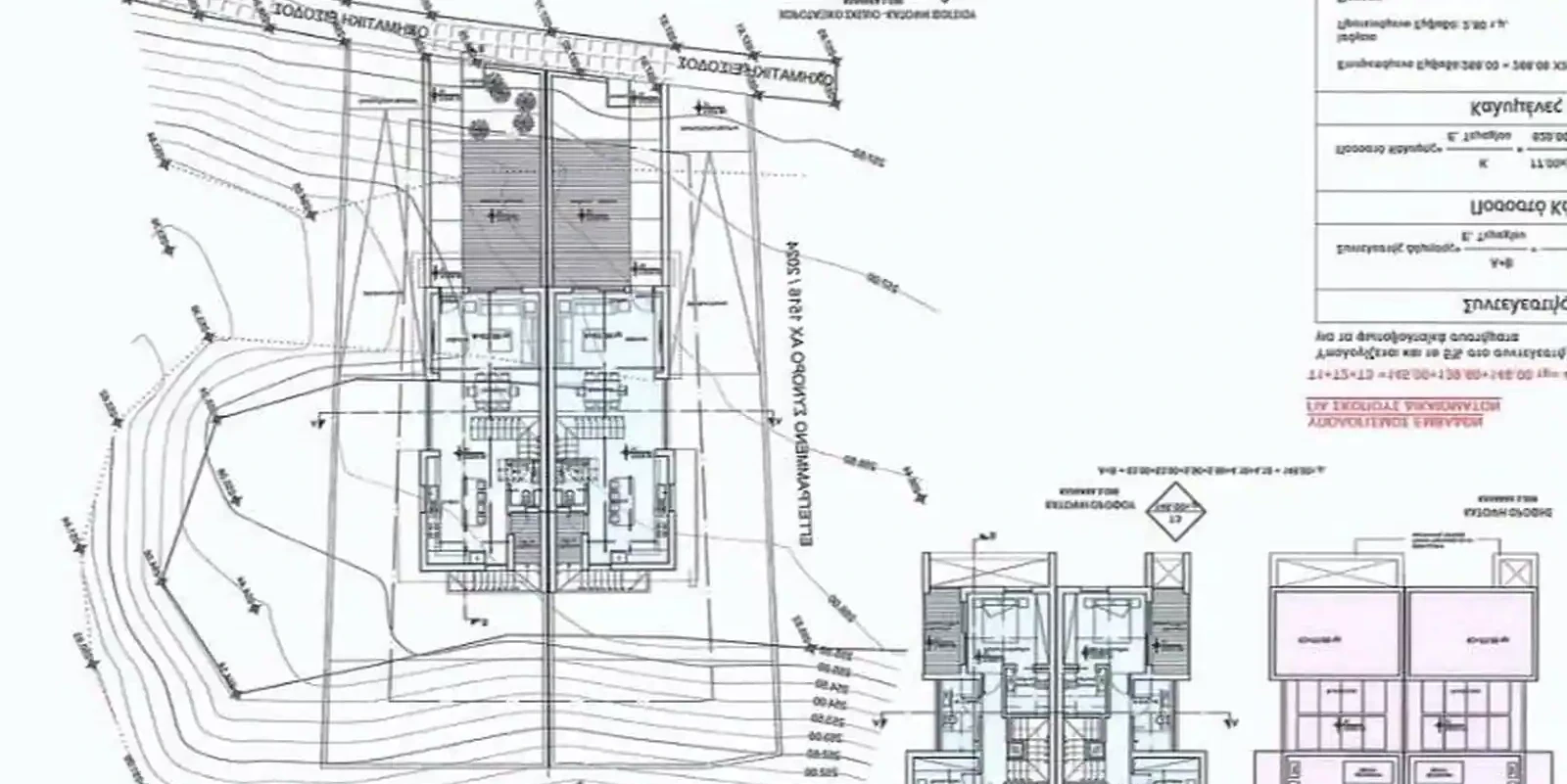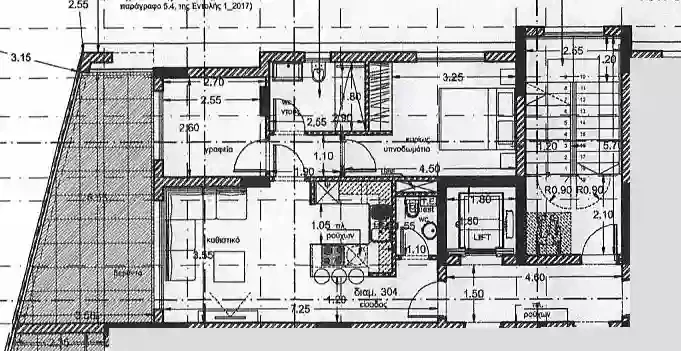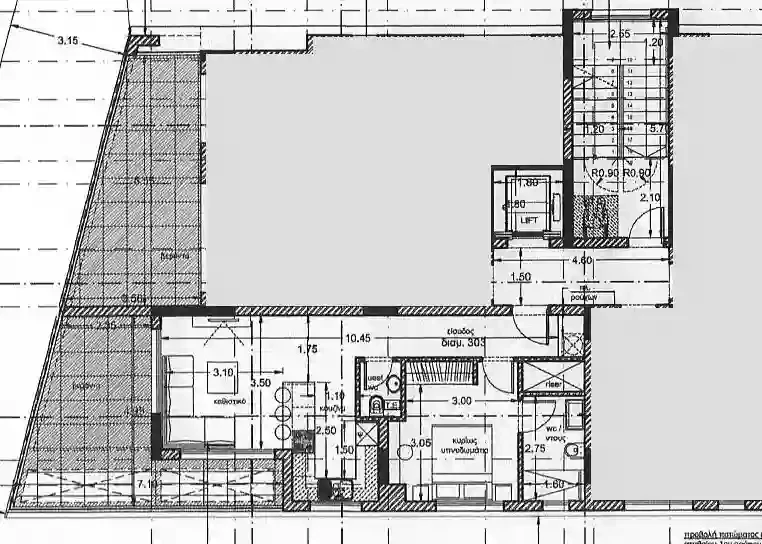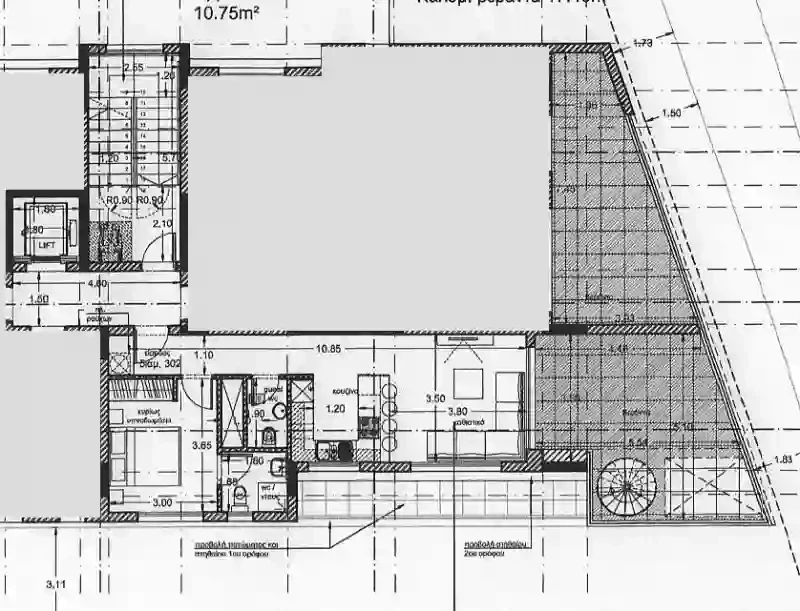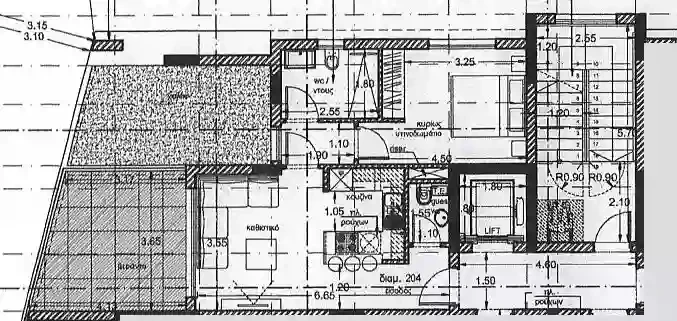3-bedroom semi-detached fоr sаle
"""""This project consists of two semi-detached houses situated on a spacious 620 m² plot. Each house features a well-designed layout across three levels, offering ample living space and modern amenities. **House Layout:** - **Basement Level:** This level includes parking facilities and a warehouse area, along with a shower, toilet, and laundry room for added convenience. - **Ground Floor Level:** The ground floor boasts an open-plan living room that is seamlessly connected to the kitchen. It also features a W/C, a large entrance veranda, and a kitchen veranda, ideal for outdoor dining and entertaining. - **First Floor:** The first floor is home to three comfortable bedrooms, which include an en-suite shower and toilet in the master bedroom. Each bedroom has access to its own covered veranda (6 m² each), providing a private outdoor retreat. All areas of the house will include provisions for air conditioning, ensuring comfortable living throughout the year. Each house has an internal area of 134 m² along with an additional 65 m² basement, making them spacious and functional. The energy-efficient design incorporates photovoltaic systems and thermal insulation, contributing to lower energy costs. Each property extends across 310 m² of the plot, complemented by a sizable yard that can be utilized for a barbecue area or as a potential pool space. In total, the outdoor area for each house provides 240 m², offering plenty of room for relaxation and outdoor activities. This project presents a fantastic opportunity for families seeking contemporary living in a desirable location."""""
Total plot’s-land's area:310 m²
Bathrooms:2
Bedrooms:3
Parking spaces:Covered cars
Available from:2024-10-11
Offered at: 365,000
Type: Semidetached House
Platform's Role: Realty platform functions as a marketing and data hosting platform only. We are not engaged in real estate services, nor in real estate transactions and do not represent buyers, sellers, or properties directly, unless stated otherwise. Information Source: Listings are supplied by property owners, authorized representatives, or third-party entities that are ‘listing users’. While the platform endeavors to host genuine listings, Realty platform doesn't conduct independent verification of each property. ‘Users’ and ‘listing users’ are expected to adhere to applicable laws’ provisions, including any prohibitions. Misrepresentation or false advertising of properties is strictly prohibited. User Interaction: Communication between users or their representatives occurs directly and is outside the purview of our platform's responsibilities. GDPR Compliance: We respect and protect any user data in line with the General Data Protection Regulation (GDPR). User's personal details, when collected, are processed with user’s consent when applicable. Photos and Descriptions: Images may be digitally enhanced or virtually staged. They may not always reflect the actual state of the property. The platform is not liable for discrepancies between images and actual property conditions. No General Advise, No Advise to Engage, No Financial Advice, No Legal Advice: Realty platform offers listing and search services, no advice is provided. Users should seek professional advice before making decisions. User Feedback & Listing User’s Verification: While we collect feedback from users regarding their experience and cooperate primarily with listing users, Realty platform is not accountable for the actions or misrepresentations of users, listings users or other third parties. No Warranties and No Guarantees: Realty platform disclaims warranties concerning the accuracy, completeness, or reliability of listings. Properties' availability is subject to change, and we are not liable for any discrepancies.



